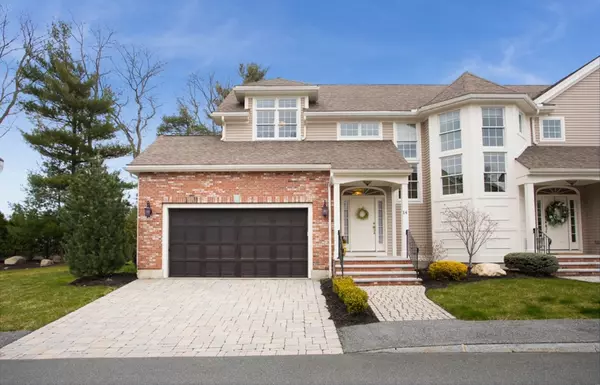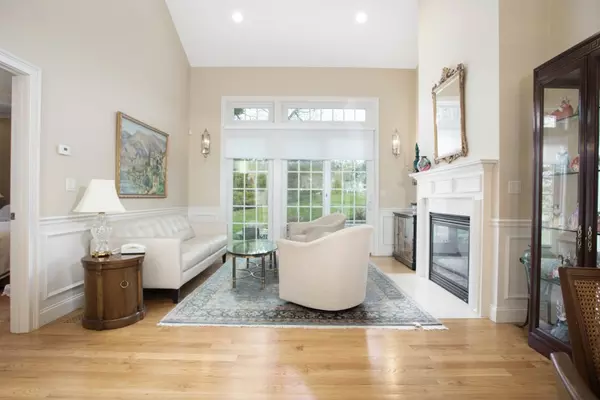For more information regarding the value of a property, please contact us for a free consultation.
527 Salem Street #14 Lynnfield, MA 01940
Want to know what your home might be worth? Contact us for a FREE valuation!

Our team is ready to help you sell your home for the highest possible price ASAP
Key Details
Sold Price $845,000
Property Type Condo
Sub Type Condominium
Listing Status Sold
Purchase Type For Sale
Square Footage 1,846 sqft
Price per Sqft $457
MLS Listing ID 72649464
Sold Date 11/19/20
Bedrooms 2
Full Baths 2
Half Baths 1
HOA Fees $530
HOA Y/N true
Year Built 2012
Annual Tax Amount $9,813
Tax Year 2020
Property Description
Next open house this weekend: 9/12 & 9/13 from 12-1:30. Best value at Windsor Estates! This York model features 2 master bedrooms - one on the first floor and one on the second floor - your choice. This end unit has one of the most private rear stone patios in the complex. The interior has an efficient layout with an open concept living/dining & kitchen area on the first floor and a loft upstairs open to the lower level. High ceilings with plenty of natural light. Hardwood floors throughout the unit. The garage floor has been upgraded with aggregate stone. Private entrance from the garage to the unit with an alarm system. There is a large unfinished basement good for storage or potential for added finished space.
Location
State MA
County Essex
Zoning OP
Direction salem street
Rooms
Primary Bedroom Level First
Dining Room Flooring - Hardwood
Kitchen Flooring - Hardwood
Interior
Interior Features Loft
Heating Forced Air, Natural Gas
Cooling Central Air
Flooring Tile, Hardwood, Flooring - Hardwood
Fireplaces Number 1
Fireplaces Type Living Room
Appliance Range, Dishwasher, Microwave, Refrigerator, Gas Water Heater, Utility Connections for Gas Range
Laundry First Floor, In Unit
Exterior
Garage Spaces 2.0
Community Features Adult Community
Utilities Available for Gas Range
Roof Type Shingle
Total Parking Spaces 2
Garage Yes
Building
Story 2
Sewer Private Sewer
Water Public
Others
Pets Allowed Breed Restrictions
Read Less
Bought with Helen Bolino • Berkshire Hathaway HomeServices Commonwealth Real Estate



