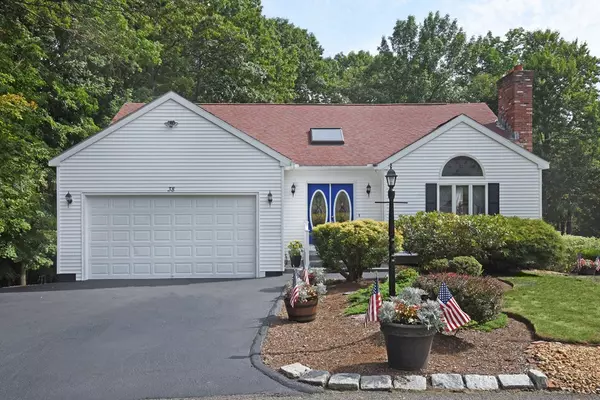For more information regarding the value of a property, please contact us for a free consultation.
38 Siani Rd Leicester, MA 01524
Want to know what your home might be worth? Contact us for a FREE valuation!

Our team is ready to help you sell your home for the highest possible price ASAP
Key Details
Sold Price $385,000
Property Type Single Family Home
Sub Type Single Family Residence
Listing Status Sold
Purchase Type For Sale
Square Footage 2,210 sqft
Price per Sqft $174
MLS Listing ID 72739233
Sold Date 11/20/20
Bedrooms 3
Full Baths 2
HOA Y/N false
Year Built 2003
Annual Tax Amount $4,676
Tax Year 2020
Lot Size 0.790 Acres
Acres 0.79
Property Description
Charming and unique split entry perfectly situated on a cul-de-sac. The spacious light-filled living room boasts cathedral ceilings, skylights, french doors, & an open floor plan - perfect for entertaining! A large open eat-in kitchen features new appliances, dining area, over sized center island for additional eating space, ample cabinet and counter space as well as french doors that open to the private balcony a great space to enjoy a cup of coffee on those crisp fall mornings! Down the hall is a first floor spacious master bed complete w/ an en suite bath. You will find a large family room, & two additional good-sized bedrooms w/ plenty of closet space in the lower level. Enjoy the professional landscaping of your yard from either your private balcony or the patio. Two car attached garage & plenty of off-street parking. Fresh paint throughout. Central AC. Updated light fixtures. Convenient access to local amenities. Stained glass door & window insert! Brand new septic! Welcome Home
Location
State MA
County Worcester
Zoning R1
Direction Stafford Street to Siani Road.
Rooms
Family Room Ceiling Fan(s), Flooring - Laminate, Cable Hookup
Basement Partial, Finished, Walk-Out Access, Interior Entry, Concrete
Primary Bedroom Level First
Kitchen Cathedral Ceiling(s), Ceiling Fan(s), Flooring - Wall to Wall Carpet, Flooring - Vinyl, Dining Area, Balcony - Exterior, Countertops - Upgraded, French Doors, Kitchen Island, Breakfast Bar / Nook, Open Floorplan, Recessed Lighting
Interior
Heating Central, Forced Air, Oil
Cooling Central Air
Flooring Tile, Vinyl, Carpet, Laminate
Fireplaces Number 1
Fireplaces Type Living Room
Appliance Range, Dishwasher, Microwave, Refrigerator, Washer, Dryer, Oil Water Heater, Tank Water Heater, Water Heater(Separate Booster), Utility Connections for Electric Dryer
Laundry Washer Hookup
Exterior
Exterior Feature Balcony, Rain Gutters, Stone Wall
Garage Spaces 2.0
Community Features Public Transportation, Park, Walk/Jog Trails, Laundromat, Bike Path, House of Worship, Public School
Utilities Available for Electric Dryer, Washer Hookup
Roof Type Shingle
Total Parking Spaces 6
Garage Yes
Building
Lot Description Corner Lot, Sloped
Foundation Concrete Perimeter
Sewer Private Sewer
Water Public
Others
Senior Community false
Read Less
Bought with Mark Consolmagno • RE/MAX Advantage 1



