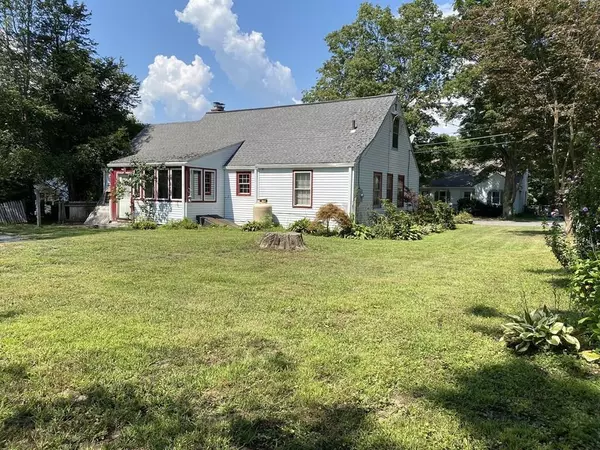For more information regarding the value of a property, please contact us for a free consultation.
48 Berkshire Terrace Amherst, MA 01002
Want to know what your home might be worth? Contact us for a FREE valuation!

Our team is ready to help you sell your home for the highest possible price ASAP
Key Details
Sold Price $280,000
Property Type Single Family Home
Sub Type Single Family Residence
Listing Status Sold
Purchase Type For Sale
Square Footage 1,222 sqft
Price per Sqft $229
MLS Listing ID 72716204
Sold Date 11/20/20
Style Cape
Bedrooms 3
Full Baths 1
HOA Y/N false
Year Built 1950
Annual Tax Amount $6,411
Tax Year 2020
Lot Size 9,583 Sqft
Acres 0.22
Property Description
Location, location, location! Adjacent to the UMass Amherst campus on a quiet dead end street in an area of single family homes. The bus route is located at the end of the street. Traditional cape style home with a good size backyard. Nice floor plan, with two bedrooms on the first floor, making one floor living possible. Hardwood floors in most rooms. With a little TLC you could have a wonderful home or perhaps an investment property. This home is definitely worthy of updating. The second floor bonus room could make a nice additional bedroom or home office. Town water and sewer. Call listing agent to schedule your appointment.
Location
State MA
County Hampshire
Zoning Res.
Direction Off North Pleasant Street. Three streets from the rotary at the north end of UMass Campus.
Rooms
Basement Full, Partially Finished, Interior Entry, Bulkhead, Concrete
Primary Bedroom Level First
Dining Room Flooring - Hardwood, Exterior Access, Lighting - Overhead
Kitchen Flooring - Vinyl, Cable Hookup, Exterior Access, Lighting - Overhead
Interior
Interior Features Closet/Cabinets - Custom Built, Bonus Room, Finish - Cement Plaster, Laundry Chute, Internet Available - Broadband
Heating Baseboard, Oil
Cooling Wall Unit(s)
Flooring Vinyl, Hardwood, Flooring - Hardwood
Fireplaces Number 1
Fireplaces Type Living Room
Appliance Range, Washer, Oil Water Heater, Tank Water Heaterless, Utility Connections for Electric Range, Utility Connections for Electric Oven, Utility Connections for Electric Dryer
Laundry Electric Dryer Hookup, Laundry Chute, Washer Hookup, Lighting - Overhead, In Basement
Exterior
Exterior Feature Rain Gutters
Garage Spaces 1.0
Community Features Public Transportation, Pool, Tennis Court(s), Park, Walk/Jog Trails, Golf, Conservation Area, House of Worship, Private School, Public School, University
Utilities Available for Electric Range, for Electric Oven, for Electric Dryer, Washer Hookup
Roof Type Shingle
Total Parking Spaces 4
Garage Yes
Building
Lot Description Level
Foundation Block
Sewer Public Sewer
Water Public
Architectural Style Cape
Schools
Elementary Schools Wildwood
Middle Schools Arms
High Schools Arhs
Others
Senior Community false
Read Less
Bought with Alexander Pham • Access



