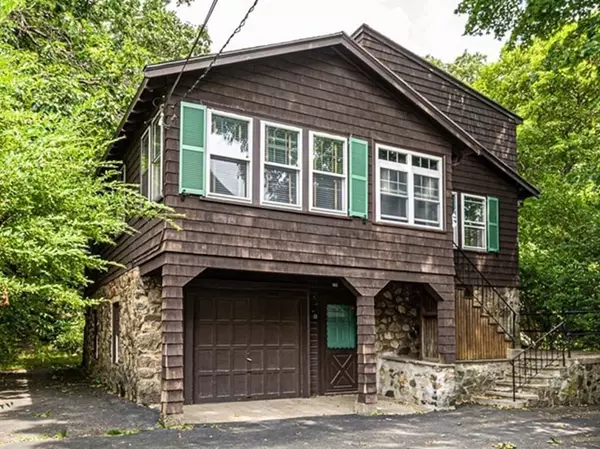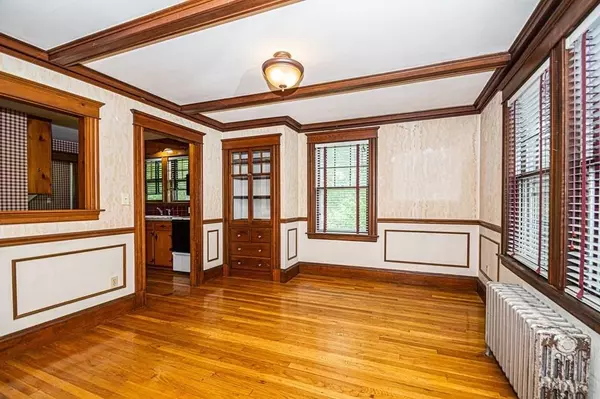For more information regarding the value of a property, please contact us for a free consultation.
58 Franklin Ave Swampscott, MA 01907
Want to know what your home might be worth? Contact us for a FREE valuation!

Our team is ready to help you sell your home for the highest possible price ASAP
Key Details
Sold Price $430,000
Property Type Single Family Home
Sub Type Single Family Residence
Listing Status Sold
Purchase Type For Sale
Square Footage 1,403 sqft
Price per Sqft $306
MLS Listing ID 72709595
Sold Date 11/20/20
Style Bungalow
Bedrooms 3
Full Baths 1
HOA Y/N false
Year Built 1930
Annual Tax Amount $7,159
Tax Year 2020
Lot Size 10,018 Sqft
Acres 0.23
Property Description
Charming doesn't begin to capture the essence of this adorable 3 bedroom Bungalow. If privacy and character are important to you, 58 Frankln Ave is a MUST SEE! As you enter through the enclosed porch(which makes for a PERFECT MUDROOM), you will immediately be captured by the impressive GUMWOOD TRIM. This EXQUISITE WOOD continues through the GENEROUSLY SIZED LIVING ROOM with wood burning fireplace & french doors, as well as the Dining room with built in china cabinet. Both rooms have gorgeous COFFERED CEILINGS. The first floor has just been FRESHLY PAINTED! The eat in kitchen is ample size with DIRECT ACCESS TO THE PRIVATE BACK YARD. An OVERSIZED FIRST FLOOR BEDROOM with plenty of closet space and full bath round out the main level. Upstairs you will find 2 additional bedrooms w/ hardwood floors, oversized closets and an additional storage space. Hardwood flooring throughout! Newer Heating System(2019)! 1 car garage! Large Lot! Don't miss out on the best value in Swampscott!
Location
State MA
County Essex
Zoning A3
Direction Paradise Rd to Franklin Ave.
Rooms
Basement Full, Walk-Out Access, Interior Entry, Garage Access
Primary Bedroom Level Main
Dining Room Coffered Ceiling(s), Closet/Cabinets - Custom Built, Flooring - Hardwood
Kitchen Flooring - Hardwood, Dining Area, Exterior Access
Interior
Interior Features Internet Available - Unknown
Heating Steam, Oil
Cooling None
Flooring Tile, Hardwood
Fireplaces Number 1
Fireplaces Type Living Room
Appliance Range, Microwave, Refrigerator, Oil Water Heater, Tank Water Heater, Utility Connections for Electric Range, Utility Connections for Electric Oven, Utility Connections for Electric Dryer
Laundry Electric Dryer Hookup, Washer Hookup, In Basement
Exterior
Exterior Feature Storage
Garage Spaces 1.0
Pool In Ground
Community Features Public Transportation, Shopping, Park, Walk/Jog Trails, Highway Access, House of Worship, Marina, Public School, T-Station
Utilities Available for Electric Range, for Electric Oven, for Electric Dryer, Washer Hookup
Waterfront Description Beach Front, 1 to 2 Mile To Beach, Beach Ownership(Public)
Roof Type Shingle
Total Parking Spaces 3
Garage Yes
Private Pool true
Building
Lot Description Wooded, Easements
Foundation Stone
Sewer Public Sewer
Water Public
Architectural Style Bungalow
Others
Acceptable Financing Contract
Listing Terms Contract
Read Less
Bought with Steven Sanborn • Coldwell Banker Realty - Beverly



