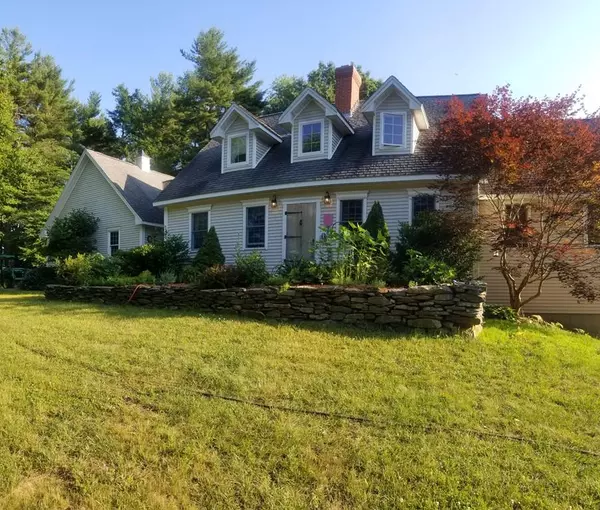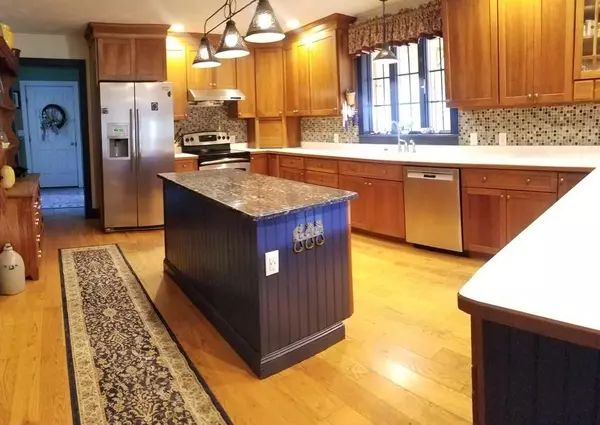For more information regarding the value of a property, please contact us for a free consultation.
99 Moosehill Rd Leicester, MA 01524
Want to know what your home might be worth? Contact us for a FREE valuation!

Our team is ready to help you sell your home for the highest possible price ASAP
Key Details
Sold Price $447,000
Property Type Single Family Home
Sub Type Single Family Residence
Listing Status Sold
Purchase Type For Sale
Square Footage 2,482 sqft
Price per Sqft $180
MLS Listing ID 72685943
Sold Date 11/18/20
Style Cape
Bedrooms 4
Full Baths 2
Half Baths 1
HOA Y/N false
Year Built 2000
Annual Tax Amount $5,873
Tax Year 2020
Lot Size 2.000 Acres
Acres 2.0
Property Description
Beautiful custom built farmhouse style Cape on 2 acres! This amazing home offers a chef's kitchen with custom Cherry cabinets, granite topped center island, over-sized peninsula and recessed lights! Hardwood floors throughout 1st floor, except mudroom and 1/2 bath/laundry which is tile. Primary bedroom is on 1st floor and has a walk in closet and private tile bath with jetted tub and walk in shower! Separate dining room opens to large sun-room off the back of the house, lots of sunlight and a wood stove for cozy New England nights! Living room has large functional center fireplace! 2nd floor offers 3 more bedrooms a full tile bath and a large front to back bonus room! Step outside onto the stone patio overlooking the large garden, above ground pool, grilling station, barn(w/water and electric) and paddock! Most of the yard is fenced and usable, beautiful landscaping and lots of privacy! Buderus boiler, 200 amp service and sub-panel for barn. It's the perfect place to call home!
Location
State MA
County Worcester
Zoning SA
Direction Rte 9 or Main St to Bond to Moose Hill
Rooms
Basement Walk-Out Access, Interior Entry
Primary Bedroom Level First
Interior
Interior Features Entry Hall, Central Vacuum
Heating Baseboard, Oil
Cooling None
Flooring Wood, Tile, Carpet, Flooring - Stone/Ceramic Tile
Fireplaces Number 1
Appliance Range, Dishwasher, Refrigerator, Range Hood
Exterior
Exterior Feature Garden, Horses Permitted
Garage Spaces 2.0
Fence Fenced
Pool Above Ground
Roof Type Shingle
Total Parking Spaces 4
Garage Yes
Private Pool true
Building
Foundation Concrete Perimeter
Sewer Inspection Required for Sale
Water Private
Others
Senior Community false
Read Less
Bought with Jeanne Murphy • Realty Executives Boston West



