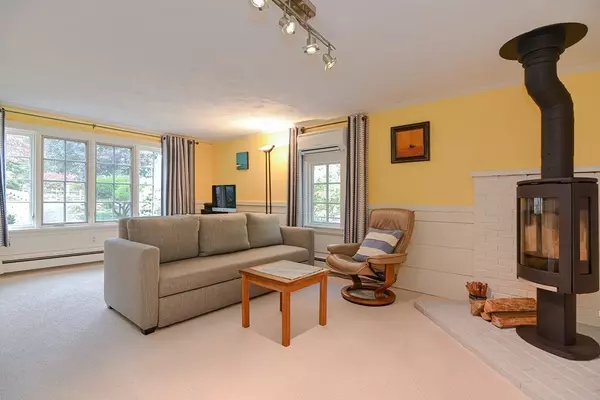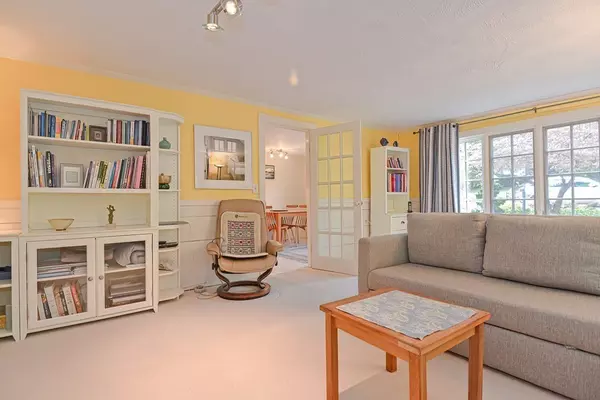For more information regarding the value of a property, please contact us for a free consultation.
41 Mohawk Dr Acton, MA 01720
Want to know what your home might be worth? Contact us for a FREE valuation!

Our team is ready to help you sell your home for the highest possible price ASAP
Key Details
Sold Price $669,000
Property Type Single Family Home
Sub Type Single Family Residence
Listing Status Sold
Purchase Type For Sale
Square Footage 2,562 sqft
Price per Sqft $261
Subdivision Indian Village
MLS Listing ID 72740506
Sold Date 11/20/20
Style Cape
Bedrooms 4
Full Baths 2
Half Baths 1
Year Built 1956
Annual Tax Amount $10,149
Tax Year 2020
Lot Size 0.460 Acres
Acres 0.46
Property Description
New offering set in the sought after “Indian Village” Neighborhood. Custom Granite and stainless kitchen with an island and breakfast nook. Relax in your spacious sunroom/porch or the beautiful family room with a stylish wood stove. Get your work done in the 1st floor office, plus the dining room currently used as a 2nd office. Front to back living room with fireplace, tiled half bath and laundry. 4 bedrooms up with lots of closets and 2 tiled baths. The lower level offers a large game room with a fireplace and an office area. Don't miss the wine cellar. Many updates include Beautiful windows on the 1st and second floor. Pretty Yard with perennial gardens, a small fenced area off the deck, enjoy a cookout or garden party. Location's near Idylwilde Farms, W Acton Village, shops, local pub, Pizza, Seafood, Coffee shop, ice cream, playgrounds, specialty shops & more! Acton's top rated schools. The train and commuter routes. Call for a private showing.
Location
State MA
County Middlesex
Area West Acton
Zoning R 4
Direction Central Street to Mohawk
Rooms
Family Room Wood / Coal / Pellet Stove, Flooring - Hardwood
Basement Partial, Partially Finished, Walk-Out Access, Interior Entry, Garage Access, Slab
Primary Bedroom Level Second
Dining Room Flooring - Hardwood
Kitchen Flooring - Stone/Ceramic Tile, Dining Area, Countertops - Stone/Granite/Solid, Countertops - Upgraded, Breakfast Bar / Nook, Cabinets - Upgraded, Exterior Access, Recessed Lighting, Stainless Steel Appliances
Interior
Interior Features Closet, Office, Sun Room, Foyer, Game Room
Heating Baseboard, Oil, Fireplace
Cooling Central Air, Dual
Flooring Tile, Carpet, Hardwood, Flooring - Hardwood, Flooring - Wood, Flooring - Wall to Wall Carpet
Fireplaces Number 2
Appliance Range, Refrigerator, Washer, Dryer, Electric Water Heater, Tank Water Heater, Utility Connections for Electric Range, Utility Connections for Electric Dryer
Laundry Flooring - Stone/Ceramic Tile, First Floor, Washer Hookup
Exterior
Exterior Feature Storage
Garage Spaces 1.0
Community Features Public Transportation, Shopping, Walk/Jog Trails, Conservation Area, Highway Access, House of Worship, Public School, T-Station
Utilities Available for Electric Range, for Electric Dryer, Washer Hookup
Roof Type Shingle
Total Parking Spaces 5
Garage Yes
Building
Lot Description Corner Lot
Foundation Concrete Perimeter, Irregular
Sewer Private Sewer
Water Public
Schools
Middle Schools Rj Grey Jr. Hs
High Schools Abhs
Read Less
Bought with Chinyuan Huang • Allison James Estates & Homes of MA, LLC



