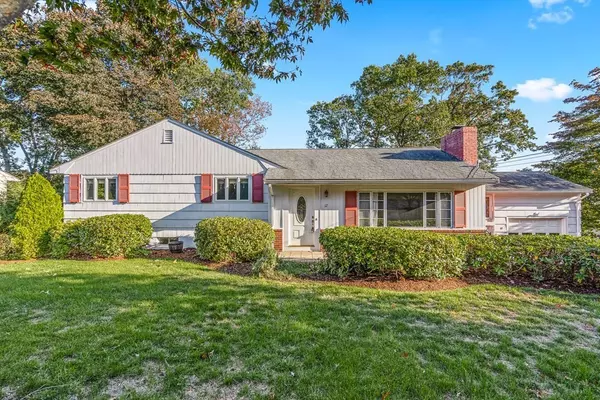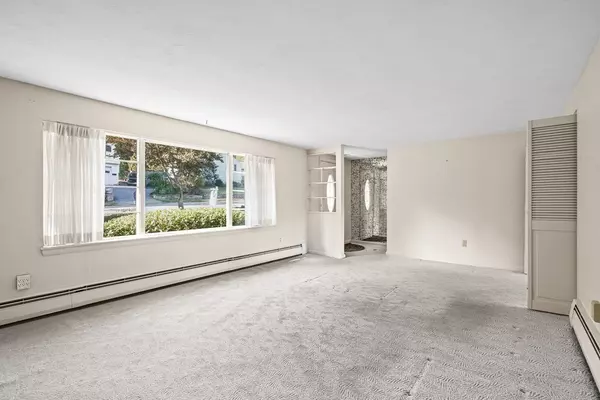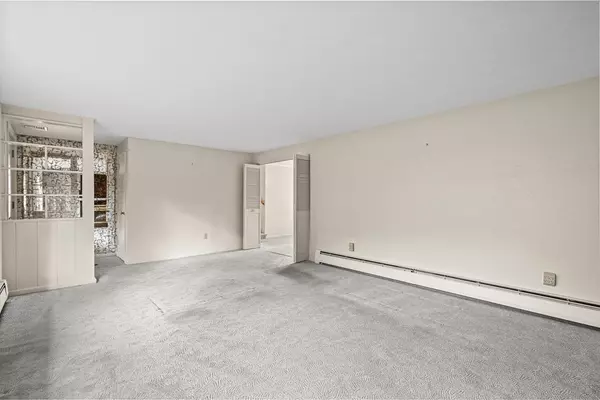For more information regarding the value of a property, please contact us for a free consultation.
12 Melch Road Lynnfield, MA 01940
Want to know what your home might be worth? Contact us for a FREE valuation!

Our team is ready to help you sell your home for the highest possible price ASAP
Key Details
Sold Price $605,000
Property Type Single Family Home
Sub Type Single Family Residence
Listing Status Sold
Purchase Type For Sale
Square Footage 2,550 sqft
Price per Sqft $237
MLS Listing ID 72736126
Sold Date 11/20/20
Style Ranch
Bedrooms 4
Full Baths 2
Half Baths 1
Year Built 1960
Annual Tax Amount $6,738
Tax Year 2020
Lot Size 0.340 Acres
Acres 0.34
Property Description
This spacious 4 bedroom Ranch is minutes from the elementary school, Market Street & major routes. This home has plenty of living space for everyone! The EAT IN KITCHEN has granite counters & tons of cabinets, lg. pantry & bay window. It connects to a FABULOUS, FULLY INSULATED & HEATED, 4 SEASON ROOM W/ CATHEDRAL CEILINGS AND OUTSIDE ACCESS ~ THE PERFECT SET UP FOR ENTERTAINING!The dining room has a pretty bay window, which brings in lots of NATURAL LIGHT & connects to the living room w/working fireplace & closet. These 2 rooms & the BR's have Hardwood flooring under the carpeting. Up 4 steps are 3 bedrooms & master w/ 1/2 bath. THE BIGGEST SURPRISE OF ALL IS THE AMAZING FULL GRADE LOWER LEVEL W/SUPER HIGH CEILINGS & TONS OF LIVING SPACE! THERE IS A FULL BATH, A BEDROOM (WHICH COULD BE USED AS AN OFFICE) & SEPARATE ENTRANCE (IN-LAW??). THE MAIN (28X18) ROOM BOASTS A FULL WALL OF WINDOWS. Central Air - (2YRS), NEW DRIVEWAY, 200 AMP ELECTRIC (2 YRS) & MORE
Location
State MA
County Essex
Zoning RA
Direction Summer to Melch
Rooms
Family Room Closet, Window(s) - Picture, Open Floorplan, Recessed Lighting
Basement Full, Finished, Walk-Out Access, Interior Entry
Primary Bedroom Level First
Dining Room Window(s) - Bay/Bow/Box, Lighting - Overhead
Kitchen Closet, Flooring - Laminate, Window(s) - Bay/Bow/Box, Dining Area, Pantry, Countertops - Upgraded, Open Floorplan, Recessed Lighting
Interior
Interior Features Cathedral Ceiling(s), Open Floorplan, Sun Room
Heating Baseboard, Oil
Cooling Central Air
Flooring Carpet, Hardwood, Flooring - Wall to Wall Carpet
Fireplaces Number 1
Fireplaces Type Living Room
Exterior
Garage Spaces 1.0
Community Features Shopping, Pool, Tennis Court(s), Golf, Bike Path, Conservation Area, Highway Access, Public School
Roof Type Shingle
Total Parking Spaces 5
Garage Yes
Building
Lot Description Sloped
Foundation Concrete Perimeter
Sewer Private Sewer
Water Public
Architectural Style Ranch
Schools
Elementary Schools Huckleberry
Middle Schools Lms
High Schools Lhs
Read Less
Bought with Nikki Martin Team • Compass



