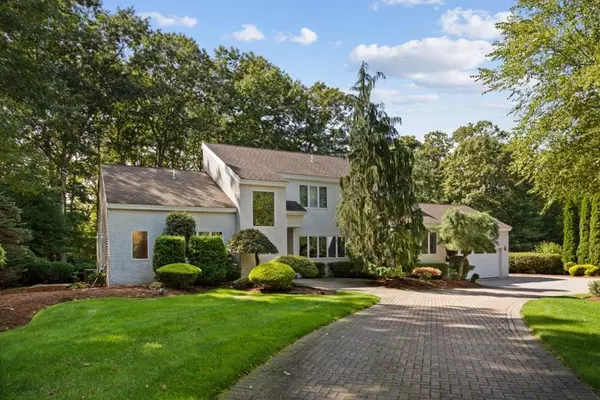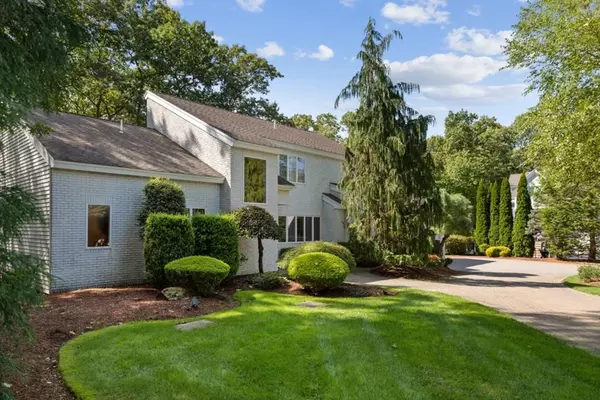For more information regarding the value of a property, please contact us for a free consultation.
31 Wildewood Drive Lynnfield, MA 01940
Want to know what your home might be worth? Contact us for a FREE valuation!

Our team is ready to help you sell your home for the highest possible price ASAP
Key Details
Sold Price $1,181,500
Property Type Single Family Home
Sub Type Single Family Residence
Listing Status Sold
Purchase Type For Sale
Square Footage 3,844 sqft
Price per Sqft $307
MLS Listing ID 72727322
Sold Date 11/23/20
Style Contemporary
Bedrooms 4
Full Baths 3
Half Baths 2
Year Built 1975
Annual Tax Amount $11,497
Tax Year 2020
Lot Size 0.820 Acres
Acres 0.82
Property Description
Lynnfield's finest!! 12 room Contemporary of exceptional quality,design& decor, This home has curb appeal with paver circular driveway & stunning landscaping. Foyer leads to sunken living room with fireplace, custom built ins & slider to new composite deck. Custom kitchen is a cooks dream featuring center island with sink, gas 5 burner cook top, subzero,spacious eating area, double ovens, wine refrigerator &many custom features. First floor master suite is spectacluar. spacious custom walk in closet, Full bath with tiled shower, double vanity & heated towel rack First floor Office with exceptional wood custom built ins . Family room off kitchen opens to beautiful sun room with vaulted ceiling, skylights &slider to deck with electric awning. Second floor has 3 generous bedrooms, full updated bath & cedar closet. Massive walk out lower level for in law potential. Space includes fireplace family room, exercise room, full bath, playroom &2 other rooms. Incredible Property!!!
Location
State MA
County Essex
Zoning RC
Direction Main to Essex to Pillings Pond to Wildewood Drive
Rooms
Family Room Flooring - Hardwood
Basement Full, Finished, Walk-Out Access, Interior Entry, Sump Pump
Primary Bedroom Level First
Dining Room Flooring - Hardwood, Recessed Lighting
Kitchen Flooring - Hardwood, Dining Area, Countertops - Stone/Granite/Solid, Kitchen Island, Recessed Lighting, Stainless Steel Appliances, Wine Chiller, Gas Stove, Lighting - Pendant
Interior
Interior Features Closet, Closet/Cabinets - Custom Built, Ceiling - Cathedral, Slider, Bathroom - Full, Bathroom - Tiled With Tub & Shower, Countertops - Stone/Granite/Solid, Double Vanity, Sunken, Office, Sun Room, Exercise Room, Bathroom, Bonus Room, Central Vacuum
Heating Baseboard, Natural Gas, Fireplace
Cooling Central Air
Flooring Wood, Tile, Carpet, Flooring - Hardwood, Flooring - Stone/Ceramic Tile
Fireplaces Number 3
Fireplaces Type Family Room, Living Room
Appliance Oven, Dishwasher, Microwave, Countertop Range, Refrigerator, Washer, Dryer, Range Hood, Utility Connections for Gas Range
Laundry First Floor
Exterior
Exterior Feature Professional Landscaping, Sprinkler System, Decorative Lighting, Stone Wall
Garage Spaces 2.0
Community Features Golf
Utilities Available for Gas Range
Roof Type Shingle
Total Parking Spaces 10
Garage Yes
Building
Foundation Concrete Perimeter
Sewer Private Sewer
Water Public
Architectural Style Contemporary
Schools
Elementary Schools Huckleberry Hil
Middle Schools Lynnfield
High Schools Lynnfield
Read Less
Bought with Robert Ellington • Better Homes and Gardens Real Estate - The Shanahan Group



