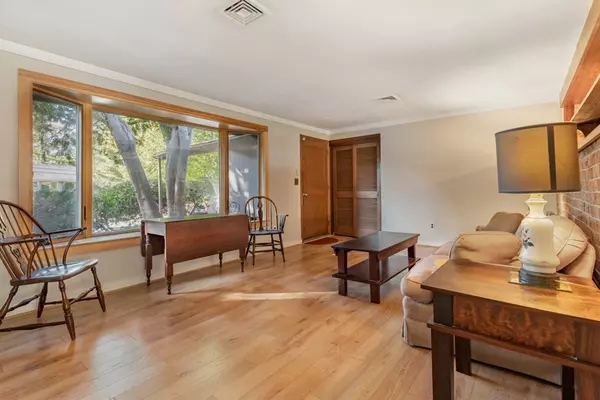For more information regarding the value of a property, please contact us for a free consultation.
15 Howe Ipswich, MA 01938
Want to know what your home might be worth? Contact us for a FREE valuation!

Our team is ready to help you sell your home for the highest possible price ASAP
Key Details
Sold Price $505,000
Property Type Single Family Home
Sub Type Single Family Residence
Listing Status Sold
Purchase Type For Sale
Square Footage 1,896 sqft
Price per Sqft $266
MLS Listing ID 72740724
Sold Date 11/23/20
Style Ranch
Bedrooms 3
Full Baths 1
Half Baths 2
Year Built 1960
Annual Tax Amount $5,727
Tax Year 2020
Lot Size 0.380 Acres
Acres 0.38
Property Description
Are you an HGTV lover? Want to put your remodeling or design skills to use? This property is move in ready for you to add your personal touches. One level living on large corner lot in desirable location. Open kitchen to dining area with large picture window. Large living room with exposed brick and bow window. Family room off kitchen with arched entry has wood burning fireplace and slider to private fenced yard with apple trees and shed. Master bedroom with access to full bath. Two additional bedrooms and 1/2 bath in main hallway. Working remotely? Studio/home office with vaulted/ beamed ceiling and large bow window would be perfect for working at home or additional family room/play room/exercise room or hobby space. Workshop area, laundry room and another 1/2 bath. Close to shopping, Marini's Farm, major highways, Willowdale Forest (2 min. walk) for hiking and biking and so much more. Call Ipswich home and make this space into something you will enjoy for years to come!
Location
State MA
County Essex
Area Pinefield
Zoning RRA
Direction Linebrook Rd to Howe Street
Rooms
Family Room Flooring - Laminate, Cable Hookup, Exterior Access
Primary Bedroom Level First
Kitchen Flooring - Stone/Ceramic Tile, Window(s) - Picture, Lighting - Overhead
Interior
Interior Features Beamed Ceilings, Vaulted Ceiling(s), Home Office-Separate Entry
Heating Forced Air, Baseboard, Oil
Cooling Central Air
Flooring Tile, Carpet, Concrete, Laminate, Flooring - Wall to Wall Carpet
Fireplaces Number 1
Fireplaces Type Family Room
Appliance Range, Dishwasher, Refrigerator, Washer, Dryer, Oil Water Heater, Tank Water Heater, Utility Connections for Electric Range, Utility Connections for Electric Dryer
Laundry Electric Dryer Hookup, Washer Hookup, First Floor
Exterior
Exterior Feature Storage, Fruit Trees, Garden, Stone Wall
Fence Fenced
Community Features Shopping, Tennis Court(s), Park, Walk/Jog Trails, Golf, Bike Path, Conservation Area, Highway Access, House of Worship, Public School
Utilities Available for Electric Range, for Electric Dryer, Washer Hookup
Roof Type Shingle
Total Parking Spaces 2
Garage No
Building
Lot Description Corner Lot, Wooded, Gentle Sloping
Foundation Slab
Sewer Private Sewer
Water Public
Architectural Style Ranch
Schools
Elementary Schools Doyon
Middle Schools Ipswich
High Schools Ipswich
Others
Senior Community false
Read Less
Bought with William Mahoney • Lamacchia Realty, Inc.



