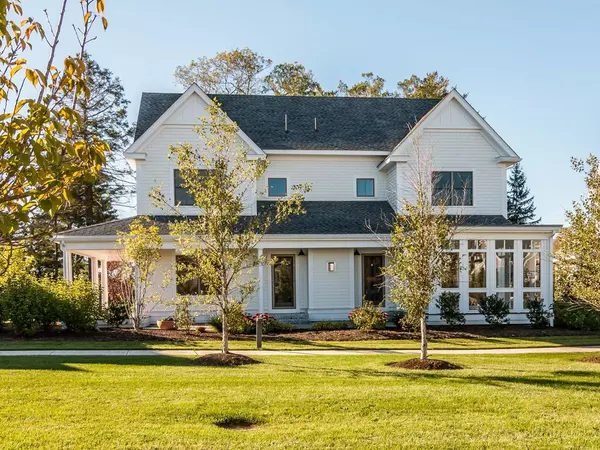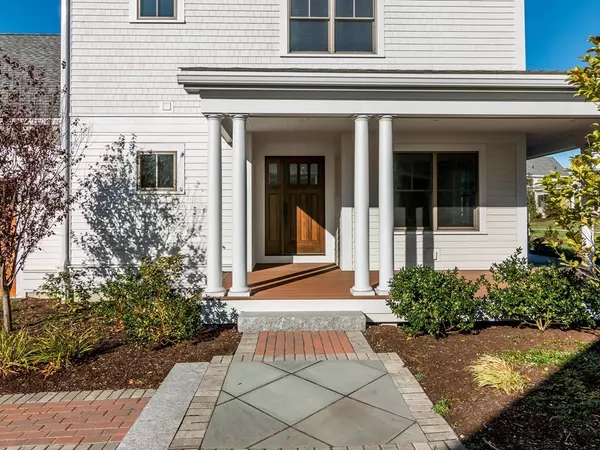For more information regarding the value of a property, please contact us for a free consultation.
16 Stonebridge Road #V8 Ipswich, MA 01938
Want to know what your home might be worth? Contact us for a FREE valuation!

Our team is ready to help you sell your home for the highest possible price ASAP
Key Details
Sold Price $929,900
Property Type Condo
Sub Type Condominium
Listing Status Sold
Purchase Type For Sale
Square Footage 2,568 sqft
Price per Sqft $362
MLS Listing ID 72296085
Sold Date 11/23/20
Bedrooms 3
Full Baths 3
HOA Fees $812/mo
HOA Y/N true
Year Built 2015
Annual Tax Amount $12,459
Tax Year 2020
Property Description
This three bedroom, three full bath home was built by Windover Construction and is brand new! Situated across from the swimming pool and tennis court at Turner Hill, it is a beautiful location. This home is a unique design. Large spacious kitchen with high end appliances, beautiful cabinetry and dramatic granite counters. Open concept design with dining area and fireplace living room. There is a three season porch off of the dining area that is spacious. First floor home office with elegant built in shelving. Hardwood floors throughout the first floor and much of this home. Three bedrooms upstairs including a second floor master bedroom suite with a lovely, marble bath. Move right in and enjoy the luxury and ease of this home and the life style at Turner Hill. Call today for a tour!
Location
State MA
County Essex
Zoning RRA
Direction Topsfield Road to Turner Hill.
Rooms
Primary Bedroom Level Second
Dining Room Flooring - Hardwood, Recessed Lighting
Kitchen Closet/Cabinets - Custom Built, Flooring - Hardwood, Window(s) - Picture, Pantry, Countertops - Stone/Granite/Solid, Countertops - Upgraded, Kitchen Island, Cabinets - Upgraded, Open Floorplan, Recessed Lighting, Stainless Steel Appliances, Wine Chiller
Interior
Interior Features Recessed Lighting, Closet/Cabinets - Custom Built, Entrance Foyer, Home Office
Heating Central
Cooling Central Air
Flooring Tile, Carpet, Hardwood, Flooring - Hardwood
Fireplaces Number 1
Fireplaces Type Living Room
Appliance Range, Dishwasher, Disposal, Microwave, Refrigerator, Washer, Dryer
Laundry Flooring - Stone/Ceramic Tile, Countertops - Stone/Granite/Solid, Countertops - Upgraded, Main Level, Cabinets - Upgraded, Recessed Lighting, First Floor
Exterior
Exterior Feature Rain Gutters
Garage Spaces 2.0
Community Features Public Transportation, Shopping, Pool, Tennis Court(s), Park, Walk/Jog Trails, Stable(s), Golf, Medical Facility, Bike Path, Conservation Area, Highway Access, House of Worship, Marina, Private School, Public School, T-Station
Waterfront Description Beach Front, Ocean, Beach Ownership(Public)
Roof Type Shingle
Total Parking Spaces 4
Garage Yes
Building
Story 2
Sewer Private Sewer
Water Public
Schools
High Schools Ipswich H.S.
Others
Senior Community false
Read Less
Bought with Philio Cushing • Churchill Properties



