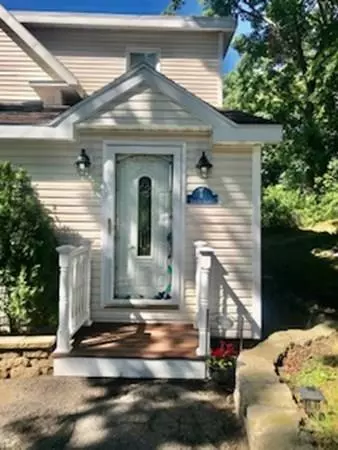For more information regarding the value of a property, please contact us for a free consultation.
8 Eureka Swampscott, MA 01907
Want to know what your home might be worth? Contact us for a FREE valuation!

Our team is ready to help you sell your home for the highest possible price ASAP
Key Details
Sold Price $490,000
Property Type Single Family Home
Sub Type Single Family Residence
Listing Status Sold
Purchase Type For Sale
Square Footage 1,900 sqft
Price per Sqft $257
MLS Listing ID 72713240
Sold Date 11/17/20
Style Cape
Bedrooms 3
Full Baths 2
Year Built 1906
Annual Tax Amount $4,994
Tax Year 2020
Lot Size 5,227 Sqft
Acres 0.12
Property Description
Welcome to 8 Eureka. Completely renovated 3 Bedrooms 2 bath home boast with many amenities. Set back from street to give you complete privacy.Walk into the large foyer with skylights,remote controlled ceiling fan and large closet; move into the large eat in kitchen with solid oak cabinets granite counter and beautiful Terracotta tiles.The Living room with skylights and bay window let the sun in all day.The gas fire place will give you warmth/ambiance in the Winter time, the ceiling fans will keep you cool in the Summer.The dining room, a small office and 3/4 bath complete the first floor. Walk up the beautiful wood stairs to 3 bedrooms with skylight and ceiling fans and a full bathroom. Hard wood throughout. Like to entertain? The large deck off the kitchen and a second smaller deck on the side give you plenty of space for all your family and friends.This home is not a drive by. Follow COVID19 regulations .
Location
State MA
County Essex
Zoning R1
Direction USE GPS Par on Street and walk up driveway to the house.
Rooms
Basement Full, Walk-Out Access, Interior Entry, Concrete, Unfinished
Primary Bedroom Level Second
Dining Room Ceiling Fan(s), Flooring - Hardwood
Kitchen Ceiling Fan(s), Flooring - Stone/Ceramic Tile, Dining Area, Cabinets - Upgraded, Deck - Exterior, Exterior Access, Recessed Lighting, Storage
Interior
Heating Baseboard, Natural Gas
Cooling Window Unit(s)
Flooring Bamboo, Hardwood, Stone / Slate
Fireplaces Number 1
Fireplaces Type Living Room
Appliance Range, Dishwasher, Disposal, Microwave, Refrigerator, Freezer, Washer, Dryer, Gas Water Heater, Tank Water Heater, Utility Connections for Electric Range, Utility Connections for Electric Oven, Utility Connections for Electric Dryer
Laundry Electric Dryer Hookup, Exterior Access, Washer Hookup, In Basement
Exterior
Exterior Feature Rain Gutters, Storage
Utilities Available for Electric Range, for Electric Oven, for Electric Dryer, Washer Hookup
View Y/N Yes
View Scenic View(s), City
Roof Type Shingle
Total Parking Spaces 4
Garage No
Building
Lot Description Wooded, Easements, Gentle Sloping
Foundation Stone, Irregular
Sewer Public Sewer
Water Public
Architectural Style Cape
Others
Acceptable Financing Lender Approval Required
Listing Terms Lender Approval Required
Read Less
Bought with Kimberly Gonsalves • Cameron Prestige, LLC



