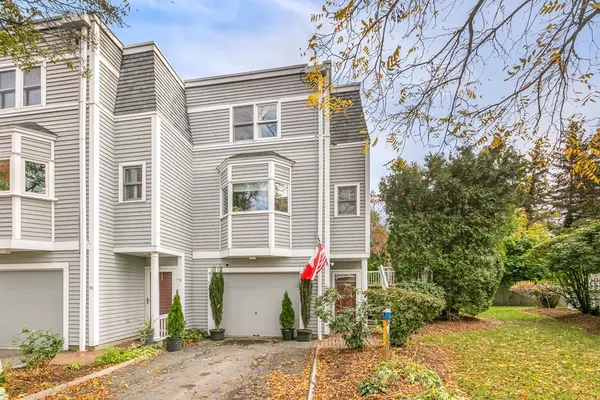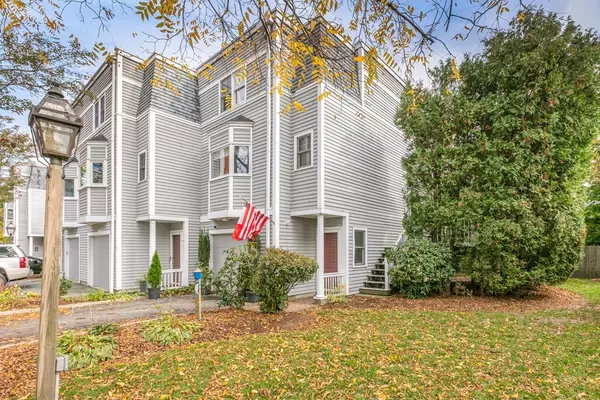For more information regarding the value of a property, please contact us for a free consultation.
117 High St #20 Ipswich, MA 01938
Want to know what your home might be worth? Contact us for a FREE valuation!

Our team is ready to help you sell your home for the highest possible price ASAP
Key Details
Sold Price $365,000
Property Type Condo
Sub Type Condominium
Listing Status Sold
Purchase Type For Sale
Square Footage 1,224 sqft
Price per Sqft $298
MLS Listing ID 72749515
Sold Date 11/24/20
Bedrooms 2
Full Baths 1
Half Baths 1
HOA Fees $360/mo
HOA Y/N true
Year Built 1992
Annual Tax Amount $4,108
Tax Year 2020
Property Description
OPEN HOUSE CANCELLED Spacious end unit townhouse in the desirable Browns Manor development. This 2 bedroom and 1.5 bath unit features a fire placed living room with plenty of natural sunlight. Enjoy the beautifully maintained grounds from your walk out deck. Park your vehicle out of the snow in a large single garage that also allows for extra storage. A separate room off the garage that contains all the systems is perfect for a home gym, workshop and other applications. Close to Crane Beach, one of the highest rated beaches in Massachusetts, Bradley Palmer State Park and Willowdale State Forest as well as commuter rail to North Station.
Location
State MA
County Essex
Zoning 1R
Direction Use GPS
Rooms
Primary Bedroom Level Third
Dining Room Flooring - Hardwood
Kitchen Flooring - Stone/Ceramic Tile, Recessed Lighting
Interior
Heating Baseboard, Natural Gas, Unit Control
Cooling Window Unit(s)
Flooring Tile, Carpet, Hardwood
Fireplaces Number 1
Fireplaces Type Living Room
Appliance Range, Dishwasher, Disposal, Refrigerator, Washer, Dryer, Range Hood, Gas Water Heater, Utility Connections for Gas Range, Utility Connections for Gas Oven
Laundry Third Floor, In Unit, Washer Hookup
Exterior
Exterior Feature Garden
Garage Spaces 1.0
Community Features Public Transportation, Shopping, Tennis Court(s), Park, Walk/Jog Trails, Stable(s), Golf, Bike Path, Conservation Area, Highway Access, House of Worship, Marina, Public School, T-Station
Utilities Available for Gas Range, for Gas Oven, Washer Hookup
Waterfront Description Beach Front, Ocean, 1 to 2 Mile To Beach
Roof Type Shingle
Total Parking Spaces 1
Garage Yes
Building
Story 3
Sewer Public Sewer
Water Public
Schools
Elementary Schools Winthrop
Middle Schools Ipswich Middle
High Schools Ipswich High
Others
Senior Community false
Read Less
Bought with Kevin Wallace • RE/MAX On The River, Inc.



