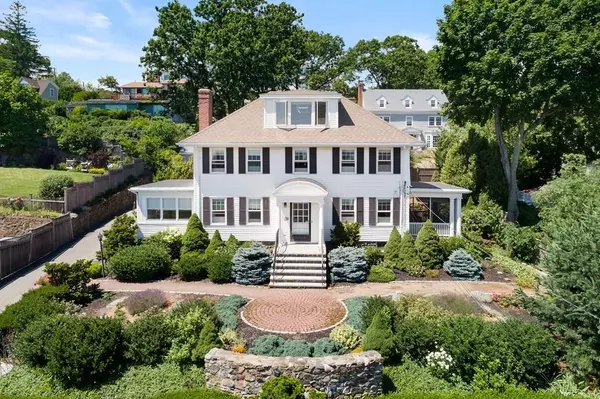For more information regarding the value of a property, please contact us for a free consultation.
16 Bay View Avenue Swampscott, MA 01907
Want to know what your home might be worth? Contact us for a FREE valuation!

Our team is ready to help you sell your home for the highest possible price ASAP
Key Details
Sold Price $850,000
Property Type Single Family Home
Sub Type Single Family Residence
Listing Status Sold
Purchase Type For Sale
Square Footage 2,499 sqft
Price per Sqft $340
MLS Listing ID 72695341
Sold Date 11/10/20
Style Colonial
Bedrooms 3
Full Baths 2
Half Baths 1
HOA Y/N false
Year Built 1921
Annual Tax Amount $11,318
Tax Year 2020
Lot Size 10,890 Sqft
Acres 0.25
Property Description
This gracious center entrance colonial is strategically set high on Bayview Ave. taking advantage of the ocean views which include the mooring field at Fisherman's Cove, the beach that runs from the causeway to Nahant, Mass. Bay, Graves Light, & beyond. Not to be missed are the Boston skyline, distinctive by day & almost magically lit at night, nor the firework displays on July 3rd & 4th. Summer also brings the sailing races out of Swampscott harbor into Mass Bay & activity on the Town pier - all of which can be enjoyed from either the private side screened-in porch or from any of the front windows in the house. This wonderful home features rooms filled w/sunshine & period details, plus a 2-car garage. The 3rd floor has been finished to create a wonderful family room w/ a wall of windows allowing one to take advantage of the spectacular views. Surrounded by beautiful gardens, this home is privately set yet centrally located- close to the beach, shops, restaurants, & the train station.
Location
State MA
County Essex
Zoning A-2
Direction Humphrey Street to Greenwood Avenue (across from Fisherman's Beach) right onto Bayview Avenue.
Rooms
Family Room Skylight, Vaulted Ceiling(s), Flooring - Hardwood, Window(s) - Picture, Remodeled
Basement Full, Walk-Out Access, Interior Entry, Concrete, Unfinished
Primary Bedroom Level Second
Dining Room Flooring - Hardwood, French Doors, Deck - Exterior
Kitchen Ceiling Fan(s), Flooring - Hardwood, Pantry, Countertops - Stone/Granite/Solid, Cabinets - Upgraded, Exterior Access, Recessed Lighting
Interior
Interior Features Center Hall, Sun Room, Office, 3/4 Bath
Heating Hot Water, Natural Gas
Cooling Wall Unit(s)
Flooring Wood, Tile, Hardwood
Fireplaces Number 1
Fireplaces Type Living Room
Appliance Range, Dishwasher, Disposal, Refrigerator, Range Hood, Gas Water Heater, Tank Water Heater, Utility Connections for Electric Range, Utility Connections for Electric Oven, Utility Connections for Gas Dryer, Utility Connections for Electric Dryer
Laundry In Basement, Washer Hookup
Exterior
Exterior Feature Rain Gutters, Professional Landscaping, Fruit Trees, Garden, Stone Wall, Other
Garage Spaces 2.0
Community Features Public Transportation, Shopping, Park, Walk/Jog Trails, Bike Path, Highway Access, House of Worship, Marina, Public School, T-Station, Sidewalks
Utilities Available for Electric Range, for Electric Oven, for Gas Dryer, for Electric Dryer, Washer Hookup
Waterfront Description Beach Front, Beach Access, Bay, Harbor, Ocean, Walk to, 0 to 1/10 Mile To Beach, Beach Ownership(Public)
View Y/N Yes
View City View(s), Scenic View(s), City
Roof Type Shingle, Rubber
Total Parking Spaces 4
Garage Yes
Building
Lot Description Sloped
Foundation Stone
Sewer Public Sewer
Water Public
Architectural Style Colonial
Schools
Elementary Schools Public
Middle Schools Public
High Schools Public
Read Less
Bought with Mary Stewart & Heather Kaznoski • Coldwell Banker Realty - Marblehead



