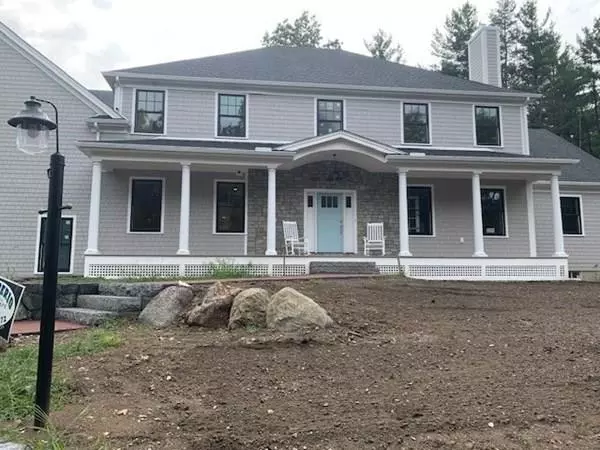For more information regarding the value of a property, please contact us for a free consultation.
33 Pillings Pond Road Lynnfield, MA 01940
Want to know what your home might be worth? Contact us for a FREE valuation!

Our team is ready to help you sell your home for the highest possible price ASAP
Key Details
Sold Price $1,753,000
Property Type Single Family Home
Sub Type Single Family Residence
Listing Status Sold
Purchase Type For Sale
Square Footage 5,182 sqft
Price per Sqft $338
MLS Listing ID 72717857
Sold Date 11/12/20
Style Colonial
Bedrooms 4
Full Baths 3
Half Baths 2
HOA Y/N false
Year Built 2020
Annual Tax Amount $100,000,000
Tax Year 2020
Lot Size 0.690 Acres
Acres 0.69
Property Description
NEW CONSTRUCTION Custom Colonial features Family room off large kitchen Wolf Stainless Steel Stove, Miele SS dishwasher, & Miele SS built-in refrigerator, Huge white quartzite island with beverage refrigerator, drawer microwave 4 bedrooms including first floor master suite with walk-in closet & master bath, with free standing soaking tub, huge walk-in shower & 2nd floor master suite with walk-in shower and jacuzzi tub & double sink vanity insulated unfinished great room over 3 car garage could be 5th bedroom (new 5 bedroom septic system) 2 first floor 1/2 baths, 2 a/c gas fha heat systems deck, irrigation system, well and sod to be installed, professional landscaping, 3/4 acre level lot in wonderful neighborhood. 3 car garage with electric vehicle dual charging station, MUST SEE. Schedule a private appointment to view this gorgeous custom home on a nice corner lot. Lot designed to accommodate a private inground swimming pool. 1 year builder's warranty
Location
State MA
County Essex
Zoning R2
Direction Essex St to Pillings Pond Road to corner of Bourque Road
Rooms
Family Room Flooring - Wood
Basement Full, Interior Entry, Concrete, Unfinished
Primary Bedroom Level First
Dining Room Flooring - Wood
Kitchen Flooring - Stone/Ceramic Tile, Countertops - Stone/Granite/Solid, Kitchen Island
Interior
Interior Features Vaulted Ceiling(s), Attic Access, Ceiling - Cathedral, Lighting - Pendant, Bonus Room, Foyer
Heating Central, Forced Air, Natural Gas
Cooling Central Air, Dual
Flooring Wood, Tile, Hardwood, Flooring - Wood, Flooring - Hardwood
Fireplaces Number 2
Appliance Range, Dishwasher, Microwave, Refrigerator, Range Hood, Gas Water Heater, Tank Water Heater, Plumbed For Ice Maker, Utility Connections for Gas Range, Utility Connections for Electric Dryer
Laundry Closet - Linen, Flooring - Stone/Ceramic Tile, Countertops - Stone/Granite/Solid, Cabinets - Upgraded, Recessed Lighting, Lighting - Overhead, First Floor, Washer Hookup
Exterior
Exterior Feature Rain Gutters, Professional Landscaping, Sprinkler System, Stone Wall
Garage Spaces 3.0
Community Features Shopping, Park, Walk/Jog Trails, Golf, Bike Path, Highway Access, Public School
Utilities Available for Gas Range, for Electric Dryer, Washer Hookup, Icemaker Connection
Roof Type Shingle
Total Parking Spaces 9
Garage Yes
Building
Lot Description Corner Lot, Cleared, Level
Foundation Concrete Perimeter
Sewer Private Sewer
Water Public, Private
Architectural Style Colonial
Schools
Elementary Schools Huckleberry Hil
Middle Schools Lms
High Schools Lhs
Others
Senior Community false
Read Less
Bought with Lewis Bianco • Carpenito Real Estate, Inc.



