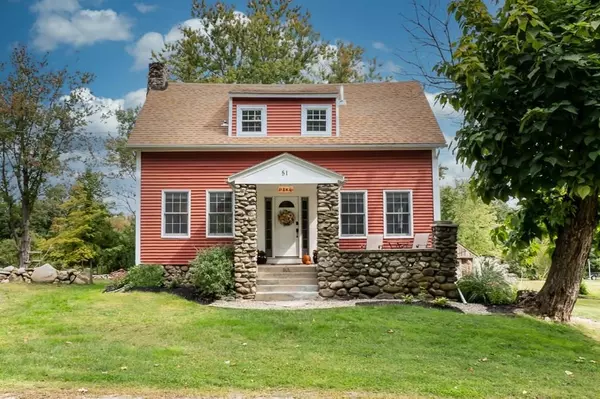For more information regarding the value of a property, please contact us for a free consultation.
51 Bear Hill Rd Merrimac, MA 01860
Want to know what your home might be worth? Contact us for a FREE valuation!

Our team is ready to help you sell your home for the highest possible price ASAP
Key Details
Sold Price $502,000
Property Type Single Family Home
Sub Type Equestrian
Listing Status Sold
Purchase Type For Sale
Square Footage 1,400 sqft
Price per Sqft $358
MLS Listing ID 72731532
Sold Date 11/12/20
Style Farmhouse, Bungalow
Bedrooms 4
Full Baths 2
Half Baths 1
HOA Y/N false
Year Built 1806
Annual Tax Amount $5,323
Tax Year 2020
Lot Size 3.350 Acres
Acres 3.35
Property Description
You will not want to miss this rare, completely gutted and totally renovated farmhouse sitting on a magnificent 3.35 picturesque acres with a new 2 stall barn and lots of room to sprawl! Every day you will feel the magic this property permeates, especially with its adjacent sprawling apple orchard, large fenced paddock, spacious composite deck, and nicely trimmed lawn with new shed to name a few. Inside is PRISTINE and was renovated and custom designed 3 years ago by the current owners to match the serenity this property commands. While outside you may feel like you are in the middle of nowhere, you're actually just a few minutes to major highways, shopping, schools and all the amenities of Amesbury, Merrimac and Southern NH! Most everything has been updated in the past 3-6 years including Roof, Electric, Siding, Windows, Insulation, Mini Splits, On-Demand hot water and the list goes on. The best of times await you here so act fast for this great opportunity!
Location
State MA
County Essex
Zoning AR
Direction Route 110 to Bear Hill Rd
Rooms
Family Room Flooring - Hardwood, Cable Hookup, Recessed Lighting
Basement Full, Walk-Out Access, Concrete, Unfinished
Primary Bedroom Level Second
Dining Room Flooring - Hardwood, Recessed Lighting
Kitchen Flooring - Hardwood, Countertops - Stone/Granite/Solid, Cabinets - Upgraded, Chair Rail, Deck - Exterior, Exterior Access, Open Floorplan, Recessed Lighting, Remodeled, Stainless Steel Appliances
Interior
Interior Features Recessed Lighting, Play Room
Heating Forced Air, Oil, Ductless
Cooling Ductless
Flooring Wood, Tile, Flooring - Hardwood
Appliance Range, Dishwasher, Disposal, Microwave, Refrigerator, Electric Water Heater, Tank Water Heaterless, Utility Connections for Electric Range, Utility Connections for Electric Dryer
Laundry In Basement, Washer Hookup
Exterior
Exterior Feature Storage, Garden, Horses Permitted, Stone Wall
Fence Invisible
Community Features Park, Walk/Jog Trails, Stable(s), Highway Access, Public School
Utilities Available for Electric Range, for Electric Dryer, Washer Hookup
Waterfront Description Beach Front, Lake/Pond, 3/10 to 1/2 Mile To Beach, Beach Ownership(Public)
View Y/N Yes
View Scenic View(s)
Roof Type Shingle
Total Parking Spaces 10
Garage No
Building
Lot Description Wooded, Cleared, Farm, Level
Foundation Stone, Slab
Sewer Public Sewer
Water Public
Architectural Style Farmhouse, Bungalow
Schools
Elementary Schools Sweetsir
Middle Schools Donahue
High Schools Pentucket
Others
Senior Community false
Read Less
Bought with Debbie Beal • Stone Ridge Properties, Inc.



