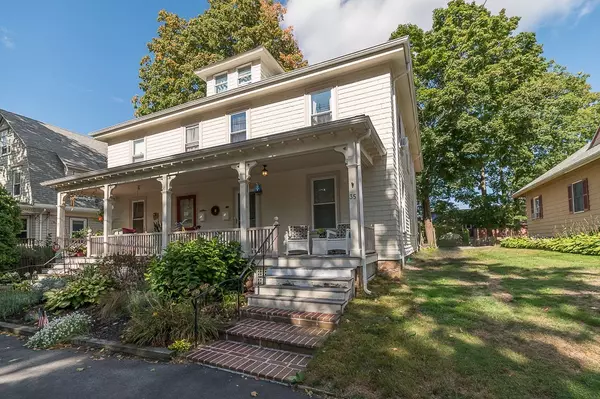For more information regarding the value of a property, please contact us for a free consultation.
35 Salem St #1 Swampscott, MA 01907
Want to know what your home might be worth? Contact us for a FREE valuation!

Our team is ready to help you sell your home for the highest possible price ASAP
Key Details
Sold Price $500,000
Property Type Condo
Sub Type Condominium
Listing Status Sold
Purchase Type For Sale
Square Footage 2,030 sqft
Price per Sqft $246
MLS Listing ID 72727483
Sold Date 11/13/20
Bedrooms 4
Full Baths 2
HOA Y/N false
Year Built 1920
Annual Tax Amount $5,568
Tax Year 2020
Lot Size 6,534 Sqft
Acres 0.15
Property Description
With charm and great curb appeal, this bright and airy sun-filled townhouse convenient to beaches and shopping offers open concept, three levels of living, updated kitchen with stainless appliances, granite counters, and bar area with wine refrigerator. Separate outdoor spaces include a cute and manageable yard with opportunities for the serious gardener, a private and cozy back deck directly off of the kitchen and a welcoming covered porch in front. The second floor has three bedrooms, one of which is currently used as a "dressing room" to the master but could easily be converted back to a bedroom or office. The front to back third floor has lots of light and charming nooks and crannies and will make an excellent in-home office, bedroom or a fantastic playroom/family room. Don't miss the opportunity to make this condo (that feels like a single family) your new home!
Location
State MA
County Essex
Zoning A-2
Direction Humphrey or Tedesco Street to Salem Street.
Rooms
Primary Bedroom Level Second
Dining Room Ceiling Fan(s), Flooring - Hardwood
Kitchen Flooring - Hardwood, Balcony / Deck, Countertops - Stone/Granite/Solid, French Doors, Wet Bar, Exterior Access, Open Floorplan, Stainless Steel Appliances, Peninsula, Lighting - Sconce
Interior
Heating Steam, Oil, Electric
Cooling None
Flooring Wood, Carpet
Appliance Range, Dishwasher, Disposal, Microwave, Refrigerator, Washer, Dryer, Wine Refrigerator, Oil Water Heater, Utility Connections for Gas Range, Utility Connections for Gas Oven, Utility Connections for Gas Dryer
Laundry First Floor, In Unit, Washer Hookup
Exterior
Community Features Public Transportation, Shopping, Park, Walk/Jog Trails, Golf, Marina, Private School, Public School
Utilities Available for Gas Range, for Gas Oven, for Gas Dryer, Washer Hookup
Waterfront Description Beach Front, Ocean, 3/10 to 1/2 Mile To Beach, Beach Ownership(Public)
Roof Type Shingle
Total Parking Spaces 2
Garage No
Building
Story 3
Sewer Public Sewer
Water Public
Others
Pets Allowed Yes
Acceptable Financing Contract
Listing Terms Contract
Read Less
Bought with Jessica Tyler • Compass



