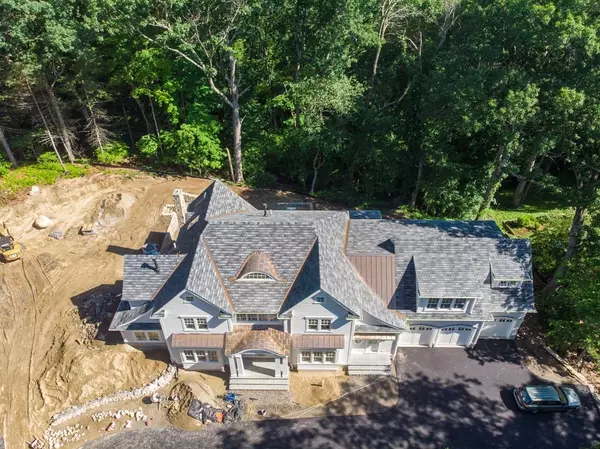For more information regarding the value of a property, please contact us for a free consultation.
38 Windsor Road Wellesley, MA 02481
Want to know what your home might be worth? Contact us for a FREE valuation!

Our team is ready to help you sell your home for the highest possible price ASAP
Key Details
Sold Price $5,211,250
Property Type Single Family Home
Sub Type Single Family Residence
Listing Status Sold
Purchase Type For Sale
Square Footage 7,750 sqft
Price per Sqft $672
Subdivision Country Club
MLS Listing ID 72685493
Sold Date 11/13/20
Style Colonial
Bedrooms 5
Full Baths 6
Half Baths 2
HOA Y/N false
Year Built 2020
Tax Year 2020
Lot Size 0.620 Acres
Acres 0.62
Property Description
Introducing 38 Windsor Road. Situated in the heart of Wellesley's coveted Country Club location. This 17 room custom built home exceeds all expectations with unparalleled craftsmanship, functionality of design while sited to maximize the hilltop wooded views to the back yard conservation land. Over 7750 sq ft of living space on 3 floors with walkout lower level plus a 3 car heated garage. Extensive landscape architect design plan with oversized patio and built-in grill. Designed for everyday living along with fabulous spaces for entertaining. The luxuries of multiple office/work spaces, exercise room with steam shower, wine room, bar/entertainment area, media or golf/sports simulator space have been carefully integrated into this home. Enjoy short distance to train, coffee shops, Babson and Wellesley Country Club with access to walking trails from your backyard. Time to customize for a Fall 2020 occupancy.
Location
State MA
County Norfolk
Zoning SR20
Direction Abbott Road to Windsor Road
Rooms
Family Room Window(s) - Picture, Exterior Access
Basement Full, Walk-Out Access
Primary Bedroom Level Second
Dining Room Wainscoting
Kitchen Dining Area, Pantry, Kitchen Island, Open Floorplan
Interior
Interior Features Closet/Cabinets - Custom Built, Mud Room, Home Office, Study, Bonus Room, Play Room, Media Room, Central Vacuum, Sauna/Steam/Hot Tub, Wet Bar, Wired for Sound, Internet Available - DSL
Heating Forced Air, Radiant, Natural Gas
Cooling Central Air
Flooring Wood
Fireplaces Number 3
Fireplaces Type Family Room
Appliance Range, Dishwasher, Disposal, Microwave, Refrigerator, Wine Refrigerator, Vacuum System, Gas Water Heater, Utility Connections for Gas Range, Utility Connections for Gas Oven, Utility Connections for Electric Oven
Laundry Second Floor
Exterior
Exterior Feature Professional Landscaping, Sprinkler System, Decorative Lighting
Garage Spaces 3.0
Community Features Public Transportation, Shopping, Park, Walk/Jog Trails, Conservation Area
Utilities Available for Gas Range, for Gas Oven, for Electric Oven
Roof Type Shingle
Total Parking Spaces 8
Garage Yes
Building
Foundation Concrete Perimeter
Sewer Public Sewer
Water Public
Schools
Elementary Schools Wellesley
Middle Schools Wms
High Schools Whs
Others
Senior Community false
Read Less
Bought with Kate Swenson • William Raveis R.E. & Home Services



