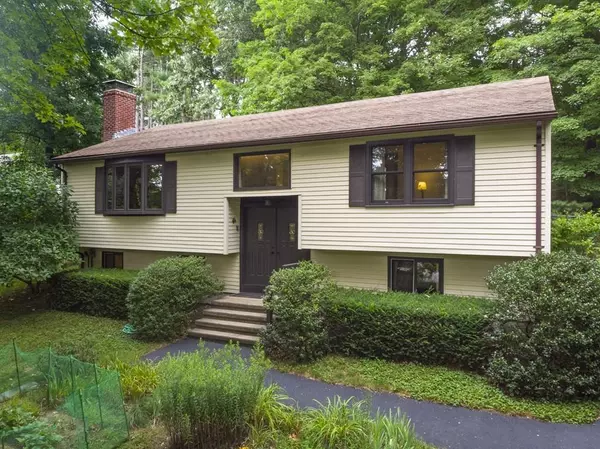For more information regarding the value of a property, please contact us for a free consultation.
35 Logtown Rd Amherst, MA 01002
Want to know what your home might be worth? Contact us for a FREE valuation!

Our team is ready to help you sell your home for the highest possible price ASAP
Key Details
Sold Price $320,000
Property Type Single Family Home
Sub Type Single Family Residence
Listing Status Sold
Purchase Type For Sale
Square Footage 1,737 sqft
Price per Sqft $184
MLS Listing ID 72722005
Sold Date 11/16/20
Style Raised Ranch
Bedrooms 4
Full Baths 2
HOA Y/N false
Year Built 1981
Annual Tax Amount $5,748
Tax Year 2020
Lot Size 0.530 Acres
Acres 0.53
Property Description
You won't want to miss out on this well maintained 4BR plus den/2BA raised ranch in Amherst. With 1700+ sq feet of flexible space, you'll find the layout works quite well. The main living area has a lovely bay window overlooking the front gardens and a wood stove to keep the home warm and cozy during the winter. Kitchen was updated with ash wood floors and quartz countertops and opens to a dining space that has a slider out to the composite wood deck. A well placed bedroom and den (potential bedroom) round out the main floor, while 3 more bedrooms and another full bath are just down the steps. Ample storage in the well insulated basement. A detached 2 car garage, Pella replacement windows and a great location make this home a standout!
Location
State MA
County Hampshire
Zoning RN
Direction Rte 9 to Logtown Rd to address
Rooms
Basement Full, Partially Finished, Interior Entry, Concrete
Primary Bedroom Level First
Dining Room Flooring - Hardwood, Exterior Access, Open Floorplan, Recessed Lighting, Slider
Kitchen Skylight, Flooring - Hardwood, Dining Area, Countertops - Stone/Granite/Solid, Cabinets - Upgraded, Recessed Lighting
Interior
Interior Features Closet, Den
Heating Baseboard, Oil
Cooling None
Flooring Wood, Tile, Vinyl, Carpet, Flooring - Wall to Wall Carpet
Fireplaces Number 1
Appliance Range, Dishwasher, Disposal, Microwave, Refrigerator, Washer, Dryer, Oil Water Heater, Utility Connections for Electric Range, Utility Connections for Electric Dryer
Laundry In Basement, Washer Hookup
Exterior
Exterior Feature Rain Gutters, Garden
Garage Spaces 2.0
Community Features Public Transportation, Shopping, Park, Conservation Area, Highway Access, House of Worship, Private School, Public School, University
Utilities Available for Electric Range, for Electric Dryer, Washer Hookup
Roof Type Shingle
Total Parking Spaces 2
Garage Yes
Building
Lot Description Gentle Sloping
Foundation Concrete Perimeter
Sewer Public Sewer
Water Public
Architectural Style Raised Ranch
Read Less
Bought with Lisa Darragh • Maple and Main Realty, LLC



