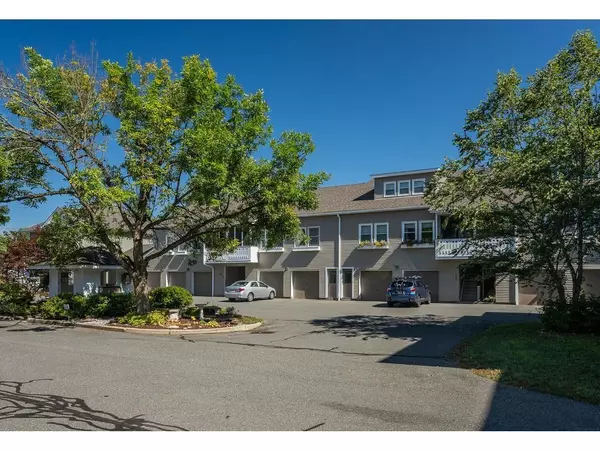For more information regarding the value of a property, please contact us for a free consultation.
500 West Street #6 Amherst, MA 01002
Want to know what your home might be worth? Contact us for a FREE valuation!

Our team is ready to help you sell your home for the highest possible price ASAP
Key Details
Sold Price $240,000
Property Type Condo
Sub Type Condominium
Listing Status Sold
Purchase Type For Sale
Square Footage 1,208 sqft
Price per Sqft $198
MLS Listing ID 72712228
Sold Date 10/28/20
Bedrooms 2
Full Baths 2
HOA Fees $275/mo
HOA Y/N true
Year Built 1986
Annual Tax Amount $4,440
Tax Year 2020
Property Description
Easy condo living at the Courtyard Condominiums can be yours! This 2 bedroom, 2 full bath garden style unit features fresh paint throughout, sparkling new stainless steel kitchen appliances, new kitchen and bathroom flooring, and newly refinished Maple hardwood floors. The bedrooms are large and both feature walk in closets! Newer HVAC system includes central air. Other bonuses include a 1 car garage, a separate in-unit laundry room, and that open floor plan that buyers love! Enjoy morning coffee or a good book on the private covered balcony off the dining room. The condo complex is well maintained with recent improvements, including new vinyl siding, roof, driveway & stairwells. Located on the PVTA bus line and very close to area colleges and universities, and just 2.4 miles from all that downtown Amherst has to offer!
Location
State MA
County Hampshire
Zoning RVC
Direction From Amherst Center, south on Route 116, 2.4 miles on the left. Unit is on the left.
Rooms
Primary Bedroom Level Second
Dining Room Flooring - Wood, Deck - Exterior, Lighting - Overhead
Kitchen Flooring - Vinyl, Stainless Steel Appliances, Lighting - Overhead
Interior
Heating Forced Air, Heat Pump, Electric
Cooling Central Air
Flooring Wood, Vinyl, Laminate
Appliance Range, Dishwasher, Disposal, Washer, Dryer, Range Hood, Electric Water Heater, Tank Water Heater, Utility Connections for Electric Range, Utility Connections for Electric Dryer
Laundry Laundry Closet, Flooring - Vinyl, Electric Dryer Hookup, Washer Hookup, Lighting - Overhead, Second Floor, In Unit
Exterior
Garage Spaces 1.0
Community Features Public Transportation, Shopping, Pool, Tennis Court(s), Park, Walk/Jog Trails, Stable(s), Golf, Laundromat, Bike Path, Conservation Area, House of Worship, Private School, Public School, University
Utilities Available for Electric Range, for Electric Dryer, Washer Hookup
Roof Type Shingle
Total Parking Spaces 1
Garage Yes
Building
Story 1
Sewer Public Sewer
Water Public
Schools
Elementary Schools Crocker Farm
Middle Schools Amherst Ms
High Schools Amherst Hs
Others
Pets Allowed Breed Restrictions
Read Less
Bought with Jacqui Zuzgo • 5 College REALTORS®



