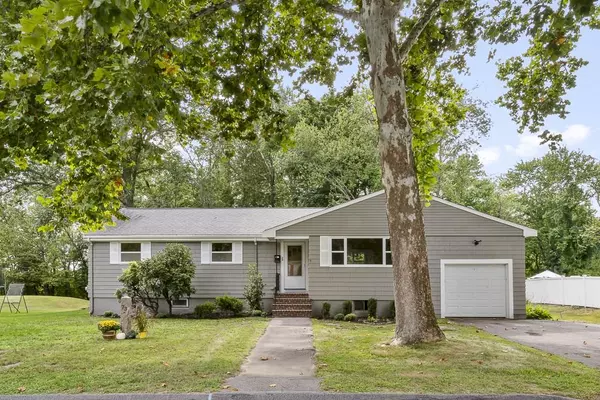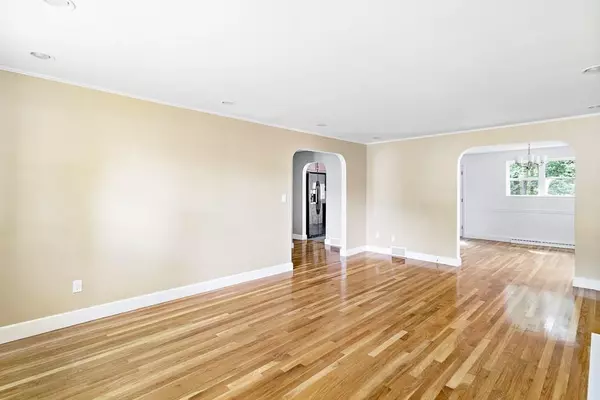For more information regarding the value of a property, please contact us for a free consultation.
73 Perry Ave Lynnfield, MA 01940
Want to know what your home might be worth? Contact us for a FREE valuation!

Our team is ready to help you sell your home for the highest possible price ASAP
Key Details
Sold Price $606,000
Property Type Single Family Home
Sub Type Single Family Residence
Listing Status Sold
Purchase Type For Sale
Square Footage 1,494 sqft
Price per Sqft $405
MLS Listing ID 72724506
Sold Date 10/29/20
Style Ranch
Bedrooms 3
Full Baths 1
Half Baths 1
HOA Y/N false
Year Built 1955
Annual Tax Amount $7,049
Tax Year 2020
Lot Size 0.390 Acres
Acres 0.39
Property Description
Looking for an opportunity to live in a charming 3 bedroom home in Lynnfield? This ranch style home has updates all around from new flooring to freshly painted walls, new light fixtures and an updated kitchen and bath. The living room features gleaming hardwood floors and a fireplace, it showcases an open concept area flooded with sunlight. There is a cozy three season porch off of the dining area that overlooks a large backyard perfect for relaxing on a summer day or fall evening. The home features three equally sized bedrooms, the main bedroom with a half bathroom and walk in closet. Stay cool in this home with central air conditioning and dry with its new french drain system in the basement. There is quick access to local highways perfect for a commuter! Come by and see al this home has to offer, open houses Saturday (9/12) 11-12:30 and Sunday (9/13) 11-12:30. Offer Deadline on Monday 9/14 Sellers have the right to accept an offer at anytime
Location
State MA
County Essex
Zoning RA
Direction please use google maps
Rooms
Basement Walk-Out Access, Concrete, Unfinished
Dining Room Flooring - Hardwood, Lighting - Overhead
Kitchen Flooring - Wood
Interior
Heating Forced Air
Cooling Central Air
Flooring Wood, Tile
Fireplaces Number 1
Fireplaces Type Living Room
Appliance Range, Oven, Dishwasher, Refrigerator, Gas Water Heater
Laundry Washer Hookup
Exterior
Garage Spaces 1.0
Community Features Public Transportation, Shopping, Walk/Jog Trails, Golf, Highway Access, Public School
Utilities Available Washer Hookup
Roof Type Shingle
Total Parking Spaces 4
Garage Yes
Building
Foundation Concrete Perimeter
Sewer Inspection Required for Sale, Other
Water Public
Architectural Style Ranch
Others
Senior Community false
Read Less
Bought with Nikki Martin Team • Compass



