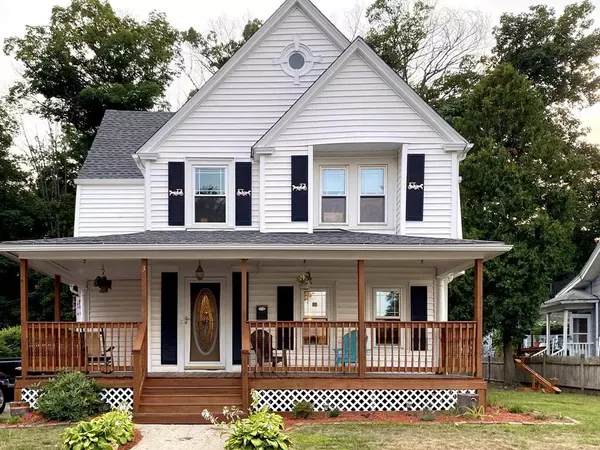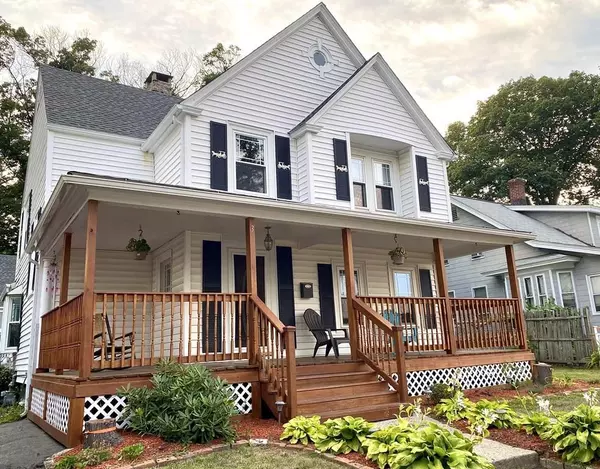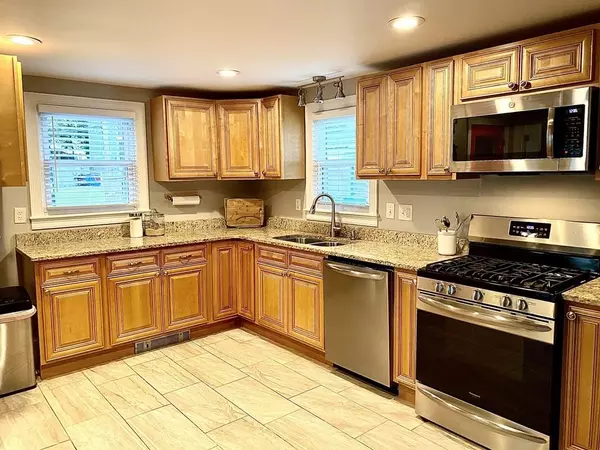For more information regarding the value of a property, please contact us for a free consultation.
3 Blaine Ave Worcester, MA 01603
Want to know what your home might be worth? Contact us for a FREE valuation!

Our team is ready to help you sell your home for the highest possible price ASAP
Key Details
Sold Price $369,900
Property Type Single Family Home
Sub Type Single Family Residence
Listing Status Sold
Purchase Type For Sale
Square Footage 1,823 sqft
Price per Sqft $202
Subdivision Webster Square
MLS Listing ID 72711362
Sold Date 10/30/20
Style Victorian
Bedrooms 4
Full Baths 2
Year Built 1900
Annual Tax Amount $4,270
Tax Year 2020
Lot Size 6,969 Sqft
Acres 0.16
Property Description
Welcome Home! Extreme makeover completed in 2018 and then brought to the next level in the past two years,you will be amazed by all of the features and updates here. Cabinet packed Kitchen w/Granite Counter tops, Ceramic tile floors, Stainless Steel Appliances including Brand new Gas Stove & Dishwasher. Kitchen Opens to a Beautiful, Sunny Dining Room filled with Natural light which flows into the Cozy Living Room. Full Bath Added off of the kitchen. Brand New Furnace, Baseboards,and Nest Thermostats added 2019.Updated lighting, Ceiling Fans in Bedrooms, Custom Blinds and Shades Throughout. Custom closet system in Mudroom to keep you organized.MSave Energy Audit 2019 Just Stained Farmers Porch to relax day or night. Large partially fenced backyard features a two story barn for storage or future potential limited only to your imagination! Nothing to do here but unpack and enjoy! Showings begin at Open House Saturday 08/22 11am -1pm. Any/All Offers Due Monday 5:00pm.
Location
State MA
County Worcester
Zoning BL-1
Direction Main St to Blaine Ave
Rooms
Basement Interior Entry, Concrete
Primary Bedroom Level Second
Dining Room Flooring - Hardwood, Open Floorplan
Kitchen Bathroom - Full, Flooring - Stone/Ceramic Tile, Balcony - Exterior, Countertops - Stone/Granite/Solid, Countertops - Upgraded, Open Floorplan, Remodeled, Stainless Steel Appliances
Interior
Interior Features Closet, Sitting Room
Heating Natural Gas, Fireplace(s)
Cooling None
Flooring Wood, Tile, Laminate, Flooring - Hardwood
Appliance Range, Dishwasher, Disposal, Microwave, Refrigerator, Washer, Dryer, Other, Tank Water Heaterless, Utility Connections for Gas Range, Utility Connections for Electric Dryer
Laundry In Basement, Washer Hookup
Exterior
Community Features Public Transportation, Shopping, Pool, Laundromat, Highway Access, Public School
Utilities Available for Gas Range, for Electric Dryer, Washer Hookup
Roof Type Shingle
Total Parking Spaces 5
Garage Yes
Building
Foundation Stone
Sewer Public Sewer
Water Public
Architectural Style Victorian
Schools
Elementary Schools Gates Lane
Middle Schools Sullivan
High Schools South High
Others
Acceptable Financing Contract
Listing Terms Contract
Read Less
Bought with Carol Kelly • Coldwell Banker Realty - Leominster



