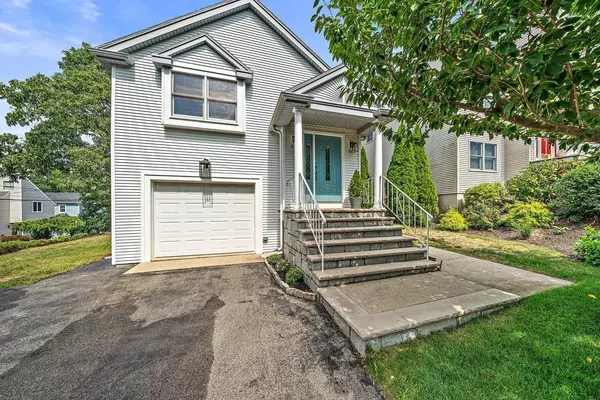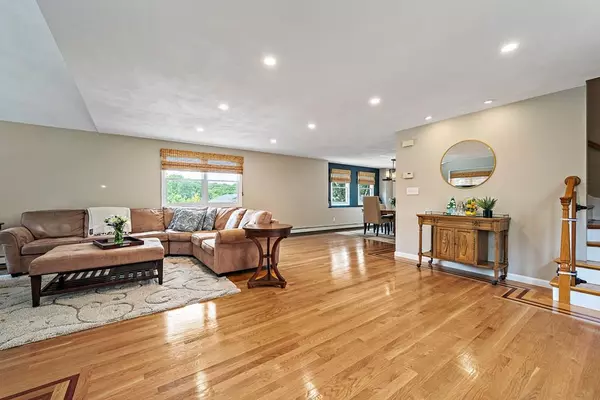For more information regarding the value of a property, please contact us for a free consultation.
2 Stuart Street Swampscott, MA 01907
Want to know what your home might be worth? Contact us for a FREE valuation!

Our team is ready to help you sell your home for the highest possible price ASAP
Key Details
Sold Price $668,000
Property Type Single Family Home
Sub Type Single Family Residence
Listing Status Sold
Purchase Type For Sale
Square Footage 3,014 sqft
Price per Sqft $221
MLS Listing ID 72722677
Sold Date 10/30/20
Style Contemporary
Bedrooms 3
Full Baths 3
Half Baths 1
HOA Y/N false
Year Built 1997
Annual Tax Amount $7,236
Tax Year 2021
Lot Size 5,662 Sqft
Acres 0.13
Property Description
Move right into this spacious contemporary home nestled on a dead end street in Swampscott's Fosters Pond neighborhood. Bright and sunny expansive open concept floor plan with gleaming hardwood floors and custom cherry inlays in the living room and dining room. Massive eat-in kitchen with access to a spacious deck - great for entertaining. Half bath and laundry conveniently on the main floor. Large third level with a master bedroom, walk in closet and master bath, in addition, to two bedrooms and two full baths. Fully finished lower level offers various options from a possible in-law suite, home office suite, family/study room, or extra bedroom space! About 1.5 miles away from the commuter rail, shops, restaurants and beach - your options of work and play are limitless! OPEN HOUSE by APPOINTMENT ONLY: SATURDAY, SEPT 12 & SUNDAY, SEPT 13 (11:00am-3:00pm). CHECK OUT VIRTUAL TOUR IN MLS & PHOTO GALLERY. https://www.aryeo.com/v2/2-stuart-st-swampscott-ma-01907-us-418712/unbranded
Location
State MA
County Essex
Zoning A-2
Direction Left on Sampson and Right on Stuart. GPS: Corner of Stuart and Sampson
Rooms
Family Room Walk-In Closet(s), Flooring - Hardwood, Deck - Exterior, Exterior Access, Open Floorplan
Basement Full, Finished, Walk-Out Access
Primary Bedroom Level Third
Dining Room Flooring - Hardwood, Open Floorplan
Kitchen Bathroom - Half, Flooring - Stone/Ceramic Tile, Dining Area, Breakfast Bar / Nook, Deck - Exterior, Open Floorplan, Recessed Lighting
Interior
Heating Baseboard, Oil
Cooling Wall Unit(s)
Flooring Tile, Laminate, Hardwood
Appliance Range, Dishwasher, Disposal, Microwave, Refrigerator, Freezer, Washer, Dryer, Other, Oil Water Heater, Tank Water Heater, Utility Connections for Electric Range, Utility Connections for Electric Oven, Utility Connections for Electric Dryer
Laundry Bathroom - Half, Closet - Linen, Flooring - Hardwood, Second Floor
Exterior
Garage Spaces 1.0
Community Features Public Transportation, Shopping, Park, Walk/Jog Trails, Golf, Public School, T-Station
Utilities Available for Electric Range, for Electric Oven, for Electric Dryer
Waterfront Description Beach Front, 1 to 2 Mile To Beach
Roof Type Shingle
Total Parking Spaces 4
Garage Yes
Building
Lot Description Corner Lot
Foundation Concrete Perimeter
Sewer Public Sewer
Water Public
Architectural Style Contemporary
Schools
Middle Schools Swampscott
High Schools Swampscott
Read Less
Bought with Daniela G. Messina • Daniela G. Messina



