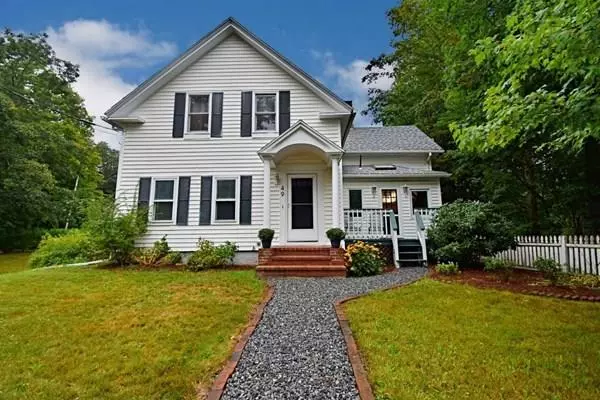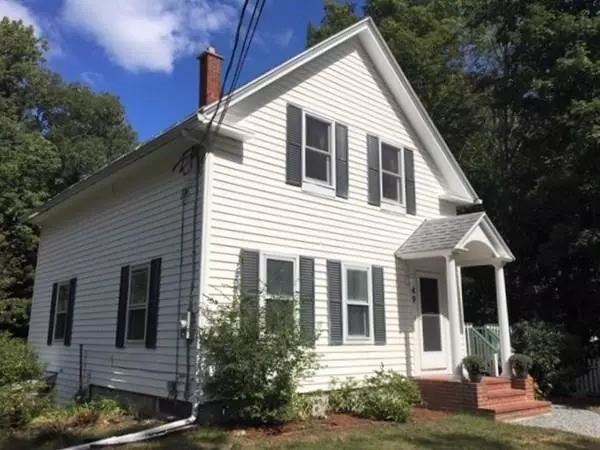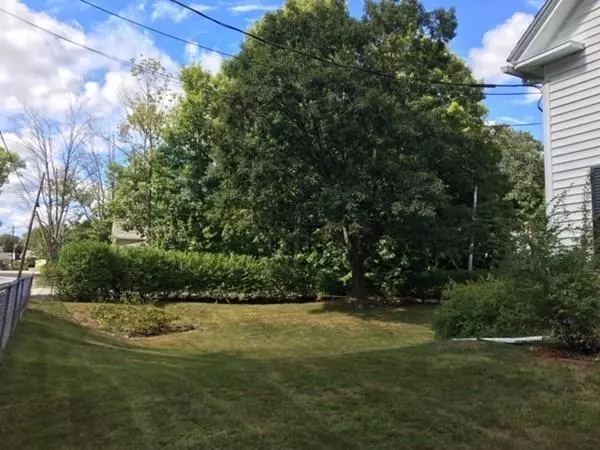For more information regarding the value of a property, please contact us for a free consultation.
49 S Main St Ashburnham, MA 01430
Want to know what your home might be worth? Contact us for a FREE valuation!

Our team is ready to help you sell your home for the highest possible price ASAP
Key Details
Sold Price $275,000
Property Type Single Family Home
Sub Type Single Family Residence
Listing Status Sold
Purchase Type For Sale
Square Footage 1,712 sqft
Price per Sqft $160
MLS Listing ID 72719436
Sold Date 10/30/20
Style Colonial
Bedrooms 3
Full Baths 1
Half Baths 1
HOA Y/N false
Year Built 1900
Annual Tax Amount $4,754
Tax Year 2020
Lot Size 0.350 Acres
Acres 0.35
Property Description
"PRIDE IN OWNERSHIP" says it all! 3BR Colonial with CHARACTER~from the brick walk ways, to the "pine" formal entrance, chair rails & the hand crafted interior doors! Pleasing color palette! Oak flooring in the oversized LR & Den/Office~formal DR w/wide pine w/exterior door leading to private rear deck. Fully applianced eat in kitchen w/oak cabs & lighted "plate chair rail", brkfst bar "garden window" exposed beams & skylight. 1st flr 1/2 bath. All BR's have wide pine flooring, ample closet space ( walk in in Master ) w/generous room sizes! BIG full bath w/linen closet/tub-shower. Walk out Basement laundry room w/daylight windows. Boiler 2018 Roof 2007. Manicured "fenced in" lawn w/perennial surprises~enjoy sitting around the "camp fire"~plenty of area to garden and there is a compost area already in place. Minutes to schoold, playground and Rt 140 & 2. ALL OFFERS DUE 9/5 @ 6PM.
Location
State MA
County Worcester
Zoning 1-Family
Direction 101 to S Main ( House on corner of S Main & S School driveway on S School )
Rooms
Basement Full, Walk-Out Access, Interior Entry, Concrete
Primary Bedroom Level Second
Dining Room Closet, Chair Rail, Exterior Access
Kitchen Skylight, Flooring - Vinyl, Window(s) - Bay/Bow/Box, Dining Area, Breakfast Bar / Nook, Exterior Access
Interior
Interior Features Ceiling Fan(s), Office
Heating Steam, Oil
Cooling None
Flooring Vinyl, Hardwood, Pine, Flooring - Hardwood
Appliance Range, Dishwasher, Microwave, Refrigerator, Washer, Dryer, Oil Water Heater, Utility Connections for Electric Range, Utility Connections for Electric Oven, Utility Connections for Electric Dryer
Laundry Electric Dryer Hookup, Exterior Access, Washer Hookup, In Basement
Exterior
Exterior Feature Rain Gutters, Storage
Fence Fenced
Community Features Sidewalks
Utilities Available for Electric Range, for Electric Oven, for Electric Dryer, Washer Hookup
Roof Type Shingle
Total Parking Spaces 6
Garage No
Building
Lot Description Corner Lot
Foundation Block, Stone, Brick/Mortar
Sewer Public Sewer
Water Public
Schools
Elementary Schools Jr Briggs
Middle Schools Overlook
High Schools Oakmont
Others
Senior Community false
Read Less
Bought with Catherine McClure • The LUX Group



