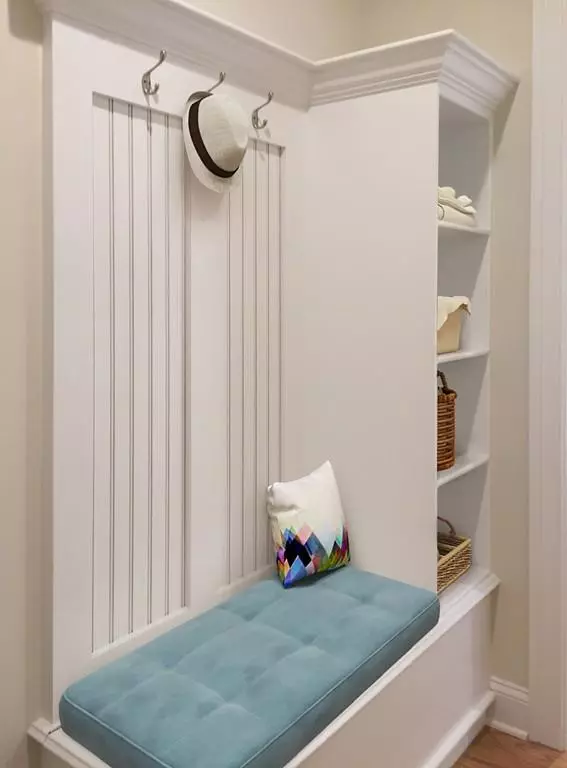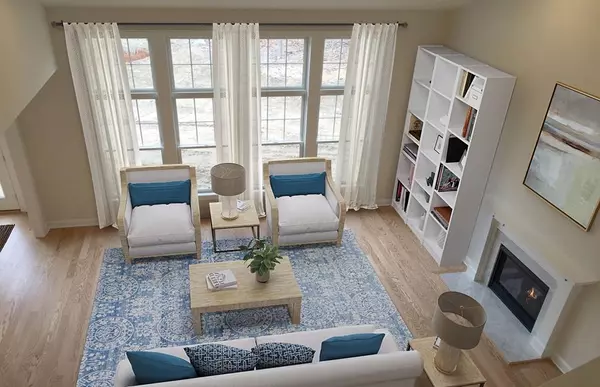For more information regarding the value of a property, please contact us for a free consultation.
28 Woodlot Drive - Lot 8 Milton, MA 02186
Want to know what your home might be worth? Contact us for a FREE valuation!

Our team is ready to help you sell your home for the highest possible price ASAP
Key Details
Sold Price $1,499,932
Property Type Single Family Home
Sub Type Single Family Residence
Listing Status Sold
Purchase Type For Sale
Square Footage 5,119 sqft
Price per Sqft $293
Subdivision Milton Woods
MLS Listing ID 72555340
Sold Date 10/30/20
Style Colonial
Bedrooms 4
Full Baths 3
Half Baths 1
HOA Fees $205/ann
HOA Y/N true
Year Built 2020
Annual Tax Amount $13
Tax Year 2020
Lot Size 0.630 Acres
Acres 0.63
Property Description
Looking for a new construction home in Milton?! Offering four fabulous floorplans to choose from, Milton Woods is building now for delivery in 2020. These consumer inspired floor plans offer approximately 5,000 SF, luxurious master suites, open space for entertaining, 2/3 car garages, finished basements, formal dining/living and more. The Hardwick estate home offers all the design features you've dreamed about for you new home. Enter this beautiful 2 story foyer with formal Living and Dining Rooms, the gourmet Kitchen is the heart of the home with large island. Additionally, you'll find a Master Suite, 3 additional Bedrooms, finished Game Room in the basement and Library. Milton Woods is located adjacent to the Blue Hills Reservation - only a short drive to downtown Boston. Exceptional price for a new construction home. Act now and pick your options for this home!
Location
State MA
County Norfolk
Area Blue Hills
Direction GPS: 150 Unquity Road. 28 Woodlot Dr. This home is under construction.
Rooms
Family Room Flooring - Wall to Wall Carpet
Basement Full, Partially Finished, Interior Entry, Bulkhead, Concrete
Primary Bedroom Level Second
Dining Room Flooring - Hardwood
Interior
Interior Features Library, Sitting Room, Game Room, Other
Heating Central, Forced Air, Humidity Control, Natural Gas
Cooling Central Air
Flooring Tile, Carpet, Engineered Hardwood, Flooring - Wall to Wall Carpet
Fireplaces Number 1
Fireplaces Type Family Room
Appliance ENERGY STAR Qualified Dishwasher, Range - ENERGY STAR, Gas Water Heater, Tank Water Heaterless, Plumbed For Ice Maker, Utility Connections for Gas Range, Utility Connections for Gas Oven, Utility Connections for Electric Dryer
Laundry Washer Hookup
Exterior
Exterior Feature Rain Gutters, Sprinkler System
Garage Spaces 3.0
Community Features Shopping, Park, Walk/Jog Trails, Golf, Conservation Area, Highway Access, Private School, Sidewalks
Utilities Available for Gas Range, for Gas Oven, for Electric Dryer, Washer Hookup, Icemaker Connection
Waterfront Description Beach Front, Lake/Pond, 1 to 2 Mile To Beach, Beach Ownership(Public)
Roof Type Shingle
Total Parking Spaces 3
Garage Yes
Building
Lot Description Corner Lot, Cleared
Foundation Concrete Perimeter
Sewer Public Sewer
Water Public
Schools
Elementary Schools Tbd
Middle Schools Pierce
High Schools Milton Hs
Others
Senior Community false
Read Less
Bought with Erin Sullivan • Pulte Homes of New England



