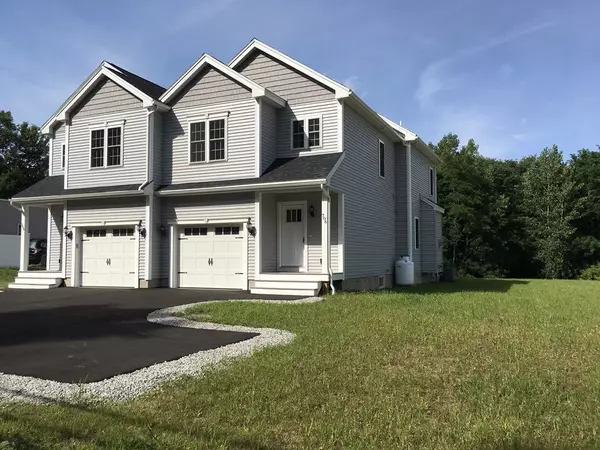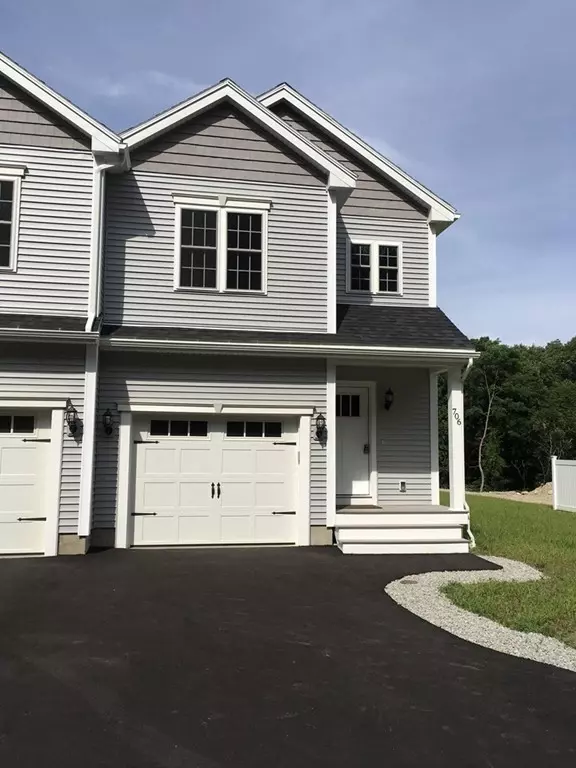For more information regarding the value of a property, please contact us for a free consultation.
706 Main Street #1 Leicester, MA 01611
Want to know what your home might be worth? Contact us for a FREE valuation!

Our team is ready to help you sell your home for the highest possible price ASAP
Key Details
Sold Price $295,000
Property Type Condo
Sub Type Condominium
Listing Status Sold
Purchase Type For Sale
Square Footage 1,430 sqft
Price per Sqft $206
MLS Listing ID 72698356
Sold Date 10/30/20
Bedrooms 3
Full Baths 2
Half Baths 1
HOA Fees $60/mo
HOA Y/N true
Year Built 2020
Annual Tax Amount $459
Tax Year 2021
Lot Size 0.330 Acres
Acres 0.33
Property Description
Looking for a comfortable, low maintenance, commuter-friendly modern home that ranks high in both quality and energy efficiency? This half duplex features an open concept living/dining area with easy-on propane fireplace great for daily life or entertaining. The stainless appliances, granite counter tops, and soft-close drawers add luxury to the open kitchen. Save money while saving energy with your programmable propane heat and central air conditioning. Take a look at the HERS energy rating! Located on the second floor is a laundry area and lots of extra storage. Don't need three bedrooms? Make one room an in-home office or quiet study pleasantly overlooking a row of trees. Your car stays out of the weather in the garage complete with convenient opener. Escape to your private deck, explore your own backyard, or enjoy the nearby park. Check out the video for 708 Main Street, this home's mirrored twin.
Location
State MA
County Worcester
Zoning B
Direction From Leicester Ctr: East on Route 9, located on left after Waite St. From Worcester line: 2 mi West
Rooms
Primary Bedroom Level Second
Kitchen Flooring - Vinyl, Countertops - Stone/Granite/Solid, Open Floorplan, Stainless Steel Appliances, Lighting - Pendant
Interior
Interior Features Dining Area, Countertops - Stone/Granite/Solid, Breakfast Bar / Nook, Open Floorplan, Recessed Lighting, Slider, Living/Dining Rm Combo
Heating Forced Air, Propane, Fireplace(s)
Cooling Central Air
Flooring Tile, Vinyl, Carpet, Flooring - Vinyl
Fireplaces Number 1
Appliance Range, Dishwasher, Microwave, Refrigerator, Electric Water Heater, Tank Water Heater, Plumbed For Ice Maker, Utility Connections for Electric Range, Utility Connections for Electric Dryer
Laundry Flooring - Stone/Ceramic Tile, Electric Dryer Hookup, Washer Hookup, Second Floor, In Unit
Exterior
Exterior Feature Rain Gutters
Garage Spaces 1.0
Community Features Public Transportation, Park
Utilities Available for Electric Range, for Electric Dryer, Washer Hookup, Icemaker Connection
Roof Type Shingle
Total Parking Spaces 2
Garage Yes
Building
Story 2
Sewer Public Sewer
Water Public
Schools
Elementary Schools Leicester Elem
Middle Schools Leicester Mid
High Schools Leicester High
Others
Pets Allowed Yes
Senior Community false
Acceptable Financing Contract
Listing Terms Contract
Read Less
Bought with Edmund Manu • RE/MAX Prof Associates



