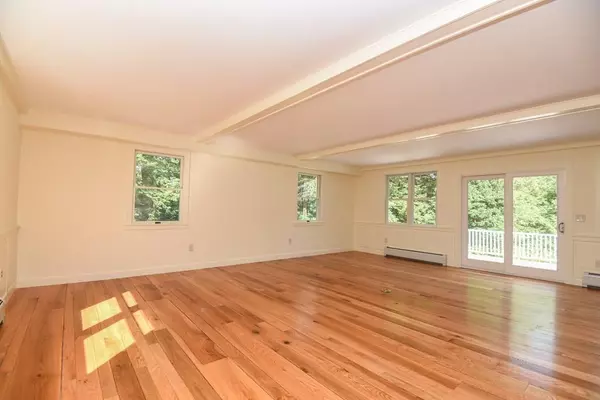For more information regarding the value of a property, please contact us for a free consultation.
250 West Pelham Shutesbury, MA 01072
Want to know what your home might be worth? Contact us for a FREE valuation!

Our team is ready to help you sell your home for the highest possible price ASAP
Key Details
Sold Price $440,000
Property Type Single Family Home
Sub Type Single Family Residence
Listing Status Sold
Purchase Type For Sale
Square Footage 3,070 sqft
Price per Sqft $143
MLS Listing ID 72692300
Sold Date 10/30/20
Style Cape, Contemporary
Bedrooms 3
Full Baths 2
Half Baths 1
HOA Y/N false
Year Built 1980
Annual Tax Amount $8,144
Tax Year 2020
Lot Size 3.340 Acres
Acres 3.34
Property Description
This modern cape, luxuriously appointed and newly renovated home is set on a stunning 3+ acres. Move right in—oversized bedrooms, a large office, and huge living room. The special greenhouse/sunroom/hot-tub room gives you summer all year round -- or hunker down around the wood-stove and stay safe and cozy. Generous sliders open to a spacious deck overlooking your own private oasis. The kitchen, both elegant and highly functional is brand new with Granite, Tile backsplash & Stainless Appliances. This special kitchen flows effortlessly into the Dining Room. Master Suite with Tiled Shower and Double Marble Vanity Complete the 1st Floor. A Gracious stairway leads you upstairs to two spacious and light filled bedrooms. A Remodeled Full Bath with a skylight and Double Marble Vanity completes this dream house. Very Private yet minutes to Amherst, shopping, local schools and colleges.
Location
State MA
County Franklin
Zoning Res
Direction N. Valley to Buffam Road-Buffam Road turns into West Pelham
Rooms
Primary Bedroom Level First
Dining Room Flooring - Hardwood
Kitchen Countertops - Stone/Granite/Solid, Dryer Hookup - Electric, Open Floorplan, Remodeled, Stainless Steel Appliances, Washer Hookup
Interior
Interior Features Office, Central Vacuum, High Speed Internet
Heating Baseboard, Oil, Electric, Wood Stove
Cooling None
Flooring Wood, Tile, Laminate, Bamboo, Flooring - Hardwood
Fireplaces Number 1
Appliance Range, Dishwasher, Microwave, Refrigerator, Oil Water Heater, Tank Water Heater, Utility Connections for Electric Range, Utility Connections for Electric Oven, Utility Connections for Electric Dryer
Laundry First Floor, Washer Hookup
Exterior
Garage Spaces 2.0
Community Features Public Transportation, Walk/Jog Trails
Utilities Available for Electric Range, for Electric Oven, for Electric Dryer, Washer Hookup
Roof Type Shingle
Total Parking Spaces 6
Garage Yes
Building
Lot Description Gentle Sloping
Foundation Concrete Perimeter
Sewer Private Sewer
Water Private
Architectural Style Cape, Contemporary
Schools
Elementary Schools Shutesbury Elem
Middle Schools Arms
High Schools Arhs
Others
Senior Community false
Acceptable Financing Seller W/Participate
Listing Terms Seller W/Participate
Read Less
Bought with The Harmony Team • Castinetti Realty Group



