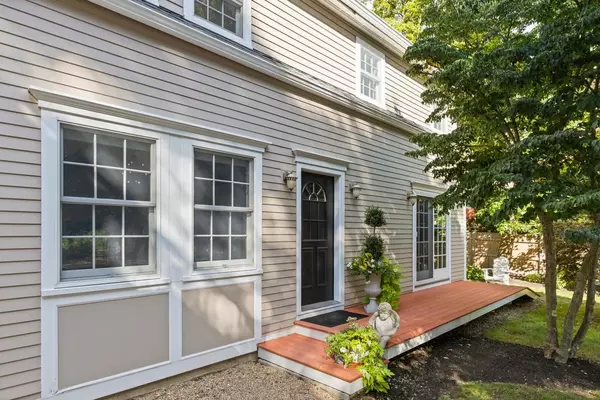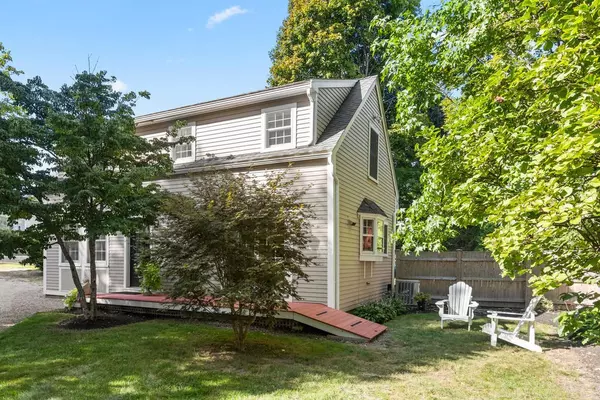For more information regarding the value of a property, please contact us for a free consultation.
28 County St #3 Ipswich, MA 01938
Want to know what your home might be worth? Contact us for a FREE valuation!

Our team is ready to help you sell your home for the highest possible price ASAP
Key Details
Sold Price $460,000
Property Type Condo
Sub Type Condominium
Listing Status Sold
Purchase Type For Sale
Square Footage 1,296 sqft
Price per Sqft $354
MLS Listing ID 72721180
Sold Date 11/03/20
Bedrooms 2
Full Baths 2
HOA Fees $235/mo
HOA Y/N true
Year Built 2005
Annual Tax Amount $5,238
Tax Year 2020
Property Description
When is a condo, not a condo? When the condo is a stand alone unit set 30 yards from the two other units. You have your own home style living with beautiful hardwood floors throughout, granite counters, SS appliances, plenty of sunshine slicing through form all directions, and a large slider from the kitchen out to your private deck. High beamed ceilings, large 4 foot spiral staircase, and twice the closet space in the master bedroom. You can walk to the parks, downtown shops and restaurants, and the Ipswich T stop. The downtown is canvased by an eclectic selection of restaurants that will please anyone's palate. You are less than 5 miles drive from Crane's beach,Plum Island Sound, and many other beautiful scenic areas of enjoyment. If you like open space, then you will love this condo, as the entire first floor is open from one end to the other. Where else could you fire up the BBQ grill at a condo complex other than right here! There is approximately a 10x6 foot storage room as well
Location
State MA
County Essex
Zoning IR
Direction N Main to Green, right onto County
Rooms
Primary Bedroom Level Second
Kitchen Closet, Flooring - Hardwood, Window(s) - Bay/Bow/Box, Dining Area, Countertops - Stone/Granite/Solid, Cable Hookup, Deck - Exterior, Exterior Access, High Speed Internet Hookup, Open Floorplan, Slider, Stainless Steel Appliances, Gas Stove
Interior
Heating Forced Air, Natural Gas
Cooling Central Air
Flooring Wood, Tile, Hardwood
Appliance Range, Disposal, Microwave, Washer, Dryer, Gas Water Heater
Laundry Laundry Closet, First Floor, In Unit
Exterior
Community Features Shopping, Tennis Court(s), Walk/Jog Trails, Golf, Bike Path, Conservation Area, Public School, T-Station
Roof Type Shingle
Total Parking Spaces 2
Garage No
Building
Story 2
Sewer Public Sewer
Water Public
Others
Pets Allowed Yes
Senior Community false
Read Less
Bought with Ginny Burke • William Raveis R.E. & Home Services



