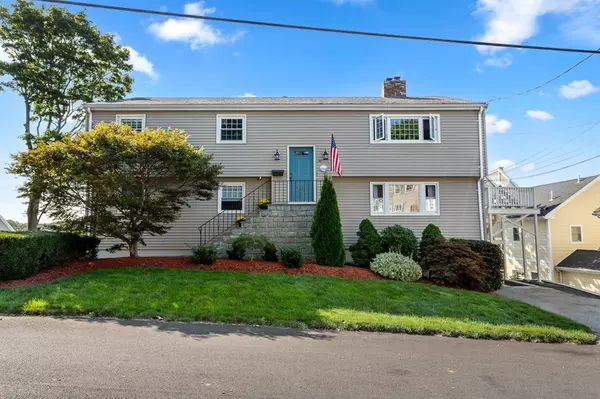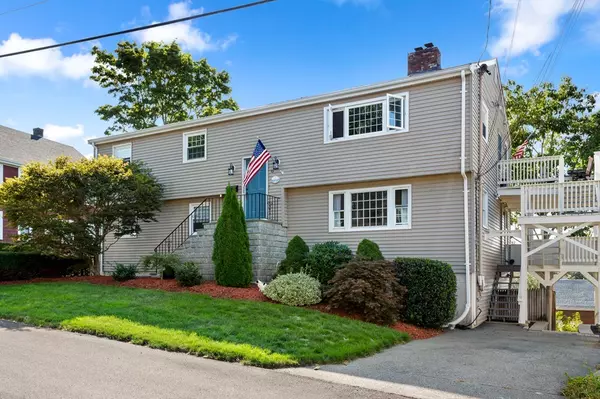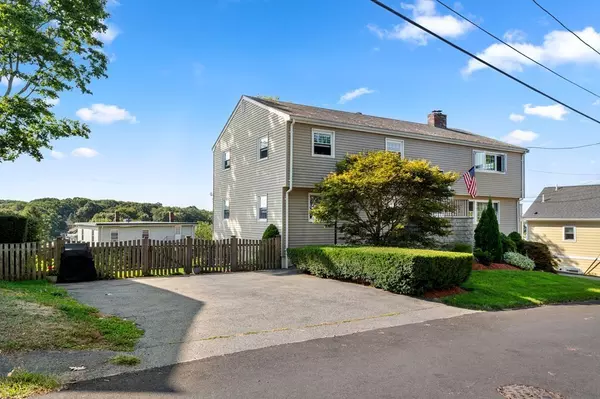For more information regarding the value of a property, please contact us for a free consultation.
63 Kensington Lane #1 Swampscott, MA 01907
Want to know what your home might be worth? Contact us for a FREE valuation!

Our team is ready to help you sell your home for the highest possible price ASAP
Key Details
Sold Price $502,500
Property Type Condo
Sub Type Condominium
Listing Status Sold
Purchase Type For Sale
Square Footage 2,500 sqft
Price per Sqft $201
MLS Listing ID 72725624
Sold Date 11/06/20
Bedrooms 5
Full Baths 2
HOA Y/N false
Year Built 1970
Annual Tax Amount $5,806
Tax Year 2020
Lot Size 6,000 Sqft
Acres 0.14
Property Description
Recently converted condo unit with 5 bedrooms, and two full baths. The finished lower level sits primarily above ground with large windows to allow the sun to stream through. This spacious unit boasts a fireplaced dining room/kitchen combination, three bedrooms on the upper level and a private deck. Lower level boasts 2 bedrooms, a full bath and large family room perfect for entertaining during this seasons football games. Lower level could also be used as a home gym and 2 office spaces. Plenty of storage and a yard to enjoy some gardening or relaxation with the ocean breezes and salt air smell. The towns beaches and gourmet restaurants are a stones throw away. Owners have spared nothing in making this unit sparkle for the new owners. Seasonal views. Off street parking and low condo fee. Pet allowed. Offers are due Monday Sept. 21 at 6:00p.m.
Location
State MA
County Essex
Zoning R1
Direction Humphrey Street to Kensington Lane
Rooms
Family Room Flooring - Laminate, Exterior Access
Primary Bedroom Level First
Dining Room Ceiling Fan(s), Flooring - Hardwood, Window(s) - Picture, Deck - Exterior, Exterior Access
Kitchen Balcony / Deck, Breakfast Bar / Nook, Country Kitchen, Open Floorplan
Interior
Interior Features Bonus Room
Heating Electric Baseboard
Cooling None
Flooring Tile, Vinyl, Hardwood
Fireplaces Number 1
Fireplaces Type Dining Room
Appliance Range, Dishwasher, Disposal, Refrigerator, Electric Water Heater
Laundry First Floor, In Unit
Exterior
Exterior Feature Garden
Fence Fenced
Community Features Public Transportation, Shopping, Park, Walk/Jog Trails, Golf, House of Worship, Public School, T-Station
Waterfront Description Beach Front, Ocean, 1/10 to 3/10 To Beach, Beach Ownership(Public)
Roof Type Shingle
Total Parking Spaces 2
Garage No
Building
Story 2
Sewer Public Sewer
Water Public
Others
Pets Allowed Yes
Read Less
Bought with Jaselia Gratini • Keller Williams Realty Evolution



