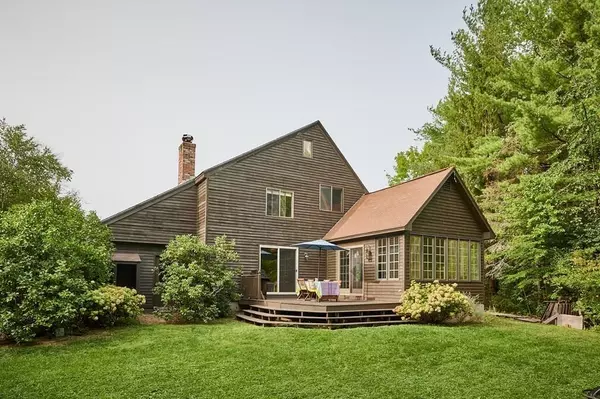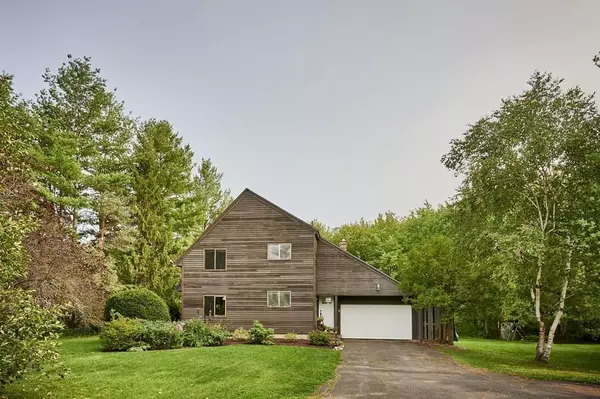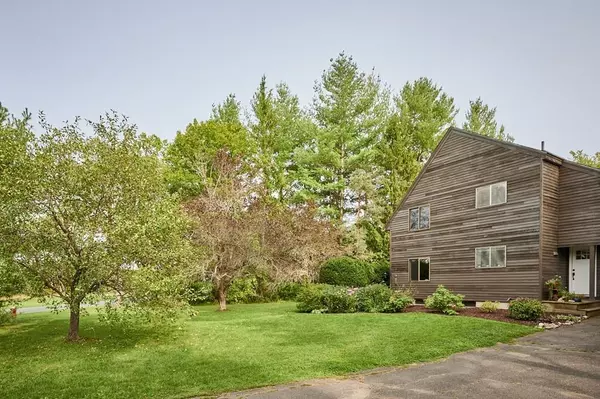For more information regarding the value of a property, please contact us for a free consultation.
150 W Pomeroy Lane Amherst, MA 01002
Want to know what your home might be worth? Contact us for a FREE valuation!

Our team is ready to help you sell your home for the highest possible price ASAP
Key Details
Sold Price $432,500
Property Type Single Family Home
Sub Type Single Family Residence
Listing Status Sold
Purchase Type For Sale
Square Footage 1,960 sqft
Price per Sqft $220
MLS Listing ID 72728067
Sold Date 11/06/20
Style Colonial, Contemporary, Saltbox
Bedrooms 3
Full Baths 1
Half Baths 1
Year Built 1979
Annual Tax Amount $6,775
Tax Year 2020
Lot Size 1.230 Acres
Acres 1.23
Property Description
Sweet surprise! Fabulous open floor plan in this bright and airy contemporary home with versatile space to work and to play. Wide pine flooring, skylights, french doors, exposed beams & Jotul wood stove. Updated kitchen with stainless appliances and corian countertops. Great flow! The lovely sunroom addition and living room are both open to a private deck and great yard. Fun lofted bedroom, new marmoleum bathroom floor and extra storage in the second floor loft. Buderus natural gas heat on 1st floor and individual electric heat in upstairs bedrooms is efficient to heat and to cool. Oversized 1 car garage for your toys. You're close to shopping, parks, bike path and town. Showings Saturday and Sunday 11-3, by appointment.
Location
State MA
County Hampshire
Zoning Res
Direction South Amherst center (Rt 116) to W Pomeroy
Rooms
Basement Full
Primary Bedroom Level Second
Dining Room Beamed Ceilings, Flooring - Wood, Open Floorplan
Kitchen Flooring - Stone/Ceramic Tile, Countertops - Stone/Granite/Solid, Open Floorplan, Stainless Steel Appliances, Peninsula
Interior
Interior Features Cathedral Ceiling(s), Sun Room, Loft, Other
Heating Natural Gas, Electric, Wood
Cooling None
Flooring Wood, Tile, Pine, Renewable/Sustainable Flooring Materials, Flooring - Wood
Appliance Range, Dishwasher, Refrigerator, Washer, Dryer, Gas Water Heater, Plumbed For Ice Maker, Utility Connections for Gas Range, Utility Connections for Electric Oven, Utility Connections for Electric Dryer
Laundry In Basement, Washer Hookup
Exterior
Exterior Feature Balcony / Deck, Garden, Stone Wall
Garage Spaces 1.0
Community Features Public Transportation, Shopping, Highway Access
Utilities Available for Gas Range, for Electric Oven, for Electric Dryer, Washer Hookup, Icemaker Connection
Roof Type Shingle
Total Parking Spaces 4
Garage Yes
Building
Lot Description Wooded, Cleared, Level
Foundation Concrete Perimeter
Sewer Public Sewer
Water Public
Architectural Style Colonial, Contemporary, Saltbox
Schools
Elementary Schools Crocker Farm
Middle Schools Amherst
High Schools Amherst
Read Less
Bought with Christine Lau • 5 College REALTORS®



