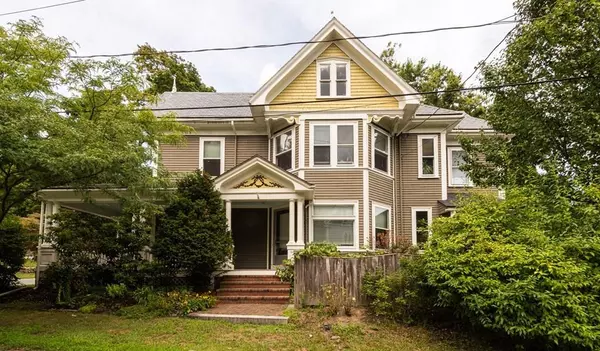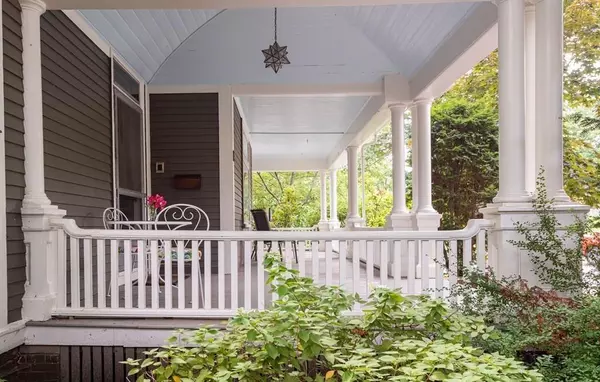For more information regarding the value of a property, please contact us for a free consultation.
14 Liberty St Ipswich, MA 01938
Want to know what your home might be worth? Contact us for a FREE valuation!

Our team is ready to help you sell your home for the highest possible price ASAP
Key Details
Sold Price $850,000
Property Type Single Family Home
Sub Type Single Family Residence
Listing Status Sold
Purchase Type For Sale
Square Footage 3,001 sqft
Price per Sqft $283
Subdivision In Town
MLS Listing ID 72718724
Sold Date 11/06/20
Style Victorian
Bedrooms 4
Full Baths 3
Year Built 1900
Annual Tax Amount $9,378
Tax Year 2020
Lot Size 10,890 Sqft
Acres 0.25
Property Description
This Grand Victorian's elaborate trim detail, impressive gabled roofline & wide wrap around porch stirs curiosity & the desire to see more!One will not be disappointed by the MANY carefully thought out CUSTOM details, old & new.The current homeowners have creatively blended the charm of original detail w/modern design/conveniences to masterfully maximize space while maintaining beauty & style.Pause in grand foyer w/its exquisite original wood moldings, stain glass & ornate bench seat- you will be overcome by all there is to see.Every room is an experience whether you are enjoying the playful front office w/it's Indiana Jones style hidden surprises, taking in the floating console & ornate fireplace in the living rm or admiring the beautifully crafted kitchen & master bdrm cabinetry.Situated in downtown Ipswich, convenient to parks, stores, schools, cultural activities & restaurants, Crane Beach w/resident pass & MBTA to Boston! Open House by appointment only. Buyers must be prequalified
Location
State MA
County Essex
Zoning IR
Direction Rt 1 to Linebrook Rd to Washington to Liberty. Road is a one way.
Rooms
Basement Full, Sump Pump, Unfinished
Primary Bedroom Level Second
Dining Room Flooring - Hardwood, Lighting - Overhead
Kitchen Closet, Closet/Cabinets - Custom Built, Countertops - Stone/Granite/Solid, Exterior Access, Recessed Lighting, Stainless Steel Appliances, Lighting - Pendant
Interior
Interior Features Coffered Ceiling(s), Closet/Cabinets - Custom Built, Closet, Lighting - Pendant, Vestibule, Home Office, Foyer, Internet Available - Unknown
Heating Hot Water, Natural Gas, Fireplace(s)
Cooling None
Flooring Tile, Carpet, Hardwood, Flooring - Hardwood
Fireplaces Number 1
Appliance Oven, Dishwasher, Countertop Range, Refrigerator, Washer, Dryer, Water Treatment, Range Hood, Gas Water Heater, Tank Water Heater, Utility Connections for Gas Oven, Utility Connections for Gas Dryer
Laundry Second Floor, Washer Hookup
Exterior
Exterior Feature Rain Gutters, Garden
Garage Spaces 1.0
Community Features Public Transportation, Shopping, Pool, Tennis Court(s), Park, Walk/Jog Trails, Stable(s), Golf, Medical Facility, Laundromat, Bike Path, Conservation Area, Highway Access, House of Worship, Marina, Public School, T-Station
Utilities Available for Gas Oven, for Gas Dryer, Washer Hookup
Waterfront Description Beach Front, Ocean, River, Beach Ownership(Public)
Roof Type Shingle, Slate, Rubber
Total Parking Spaces 5
Garage Yes
Building
Lot Description Corner Lot, Level
Foundation Granite, Irregular
Sewer Public Sewer
Water Public
Architectural Style Victorian
Schools
Middle Schools Ipswich
High Schools Ipswich
Others
Senior Community false
Read Less
Bought with Betty Slatko • Windhill Realty, LLC



