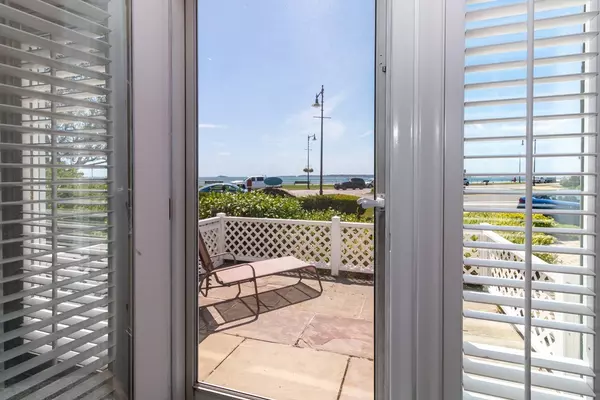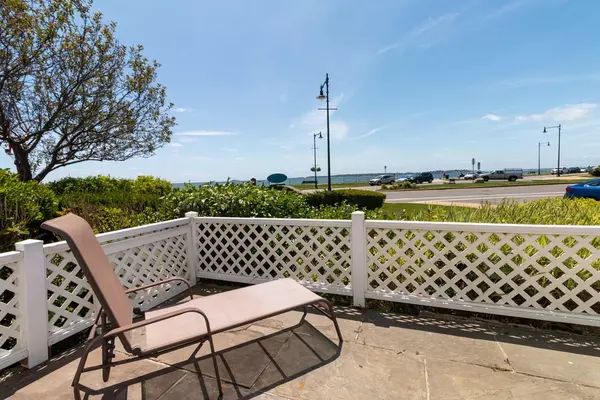For more information regarding the value of a property, please contact us for a free consultation.
26 Humphrey St #26 Swampscott, MA 01907
Want to know what your home might be worth? Contact us for a FREE valuation!

Our team is ready to help you sell your home for the highest possible price ASAP
Key Details
Sold Price $600,000
Property Type Condo
Sub Type Condominium
Listing Status Sold
Purchase Type For Sale
Square Footage 1,700 sqft
Price per Sqft $352
MLS Listing ID 72694227
Sold Date 10/16/20
Bedrooms 2
Full Baths 2
Half Baths 1
HOA Fees $464/mo
HOA Y/N true
Year Built 1987
Annual Tax Amount $8,234
Tax Year 2020
Property Description
It is a great time to stay home! Oceanfront with breathtaking views of Swampscott, Lynn and Nahant. This bright and spacious townhouse features open concept living room with step up to dining area, high ceilings, tall windows bringing in lots of natural light. Gas fireplace, glass doors accessing a private porch. Fully applianced kitchen with SS appliances, granite countertops, pantry, windows, 1/2 bath and access to the garage (being used as a gym). Second floor features skylight and track lighting. Spacious master suite with walk in closet, recessed lighting, access to a deck that offers lots of vitamin D, ocean breeze, bird songs and the tranquility of just being and belonging right there. Master bath with jacuzzi, arched windows making it a bright space to relax and invigorate. Second bedroom has walk in closet, pull down attic access, linen closet. Walk to parks, restaurants, shops, beaches. 25 minutes to Logan International Airport, 35 minutes to Boston.
Location
State MA
County Essex
Zoning A4
Direction Route 129 North or South to Humphrey St., corner of Nirvana
Rooms
Primary Bedroom Level Second
Dining Room Bathroom - Half, Flooring - Hardwood, Window(s) - Picture, High Speed Internet Hookup, Open Floorplan, Recessed Lighting
Kitchen Flooring - Stone/Ceramic Tile, Window(s) - Picture, Pantry, Countertops - Stone/Granite/Solid, Recessed Lighting, Stainless Steel Appliances
Interior
Interior Features Closet, Recessed Lighting, Entry Hall, High Speed Internet
Heating Forced Air, Natural Gas
Cooling Central Air
Flooring Wood, Tile, Carpet, Flooring - Stone/Ceramic Tile
Fireplaces Number 1
Fireplaces Type Living Room
Appliance Range, Dishwasher, Disposal, Microwave, Refrigerator, Washer, Dryer, Electric Water Heater, Utility Connections for Electric Range, Utility Connections for Electric Oven, Utility Connections for Gas Dryer
Laundry Bathroom - Half, Electric Dryer Hookup, Washer Hookup, First Floor, In Unit
Exterior
Exterior Feature Professional Landscaping
Garage Spaces 1.0
Community Features Public Transportation, Shopping, Pool, Tennis Court(s), Park, Walk/Jog Trails, Golf, Medical Facility, Laundromat, Bike Path, Private School, Public School, T-Station
Utilities Available for Electric Range, for Electric Oven, for Gas Dryer
Waterfront Description Waterfront, Beach Front, Ocean, Ocean, 0 to 1/10 Mile To Beach, Beach Ownership(Public)
Roof Type Shingle
Total Parking Spaces 1
Garage Yes
Building
Story 2
Sewer Public Sewer
Water Public
Schools
Middle Schools Swampscott
High Schools Swampscott
Others
Pets Allowed Breed Restrictions
Senior Community false
Read Less
Bought with Sima Rotenberg • RE/MAX 360



