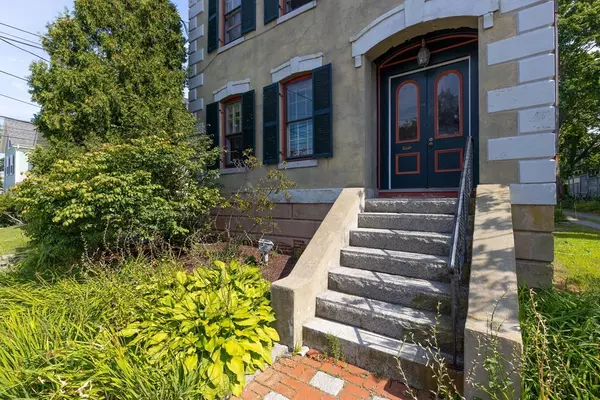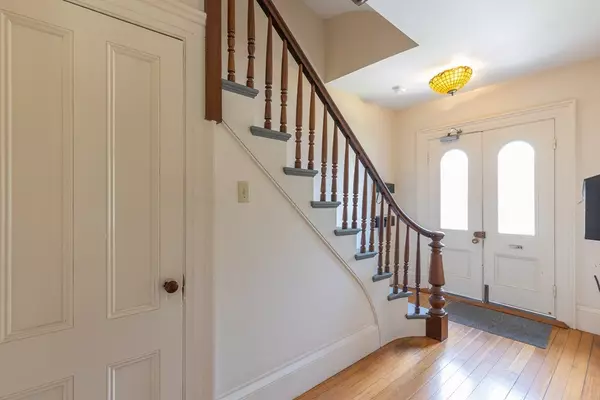For more information regarding the value of a property, please contact us for a free consultation.
33 Broadway Rockport, MA 01966
Want to know what your home might be worth? Contact us for a FREE valuation!

Our team is ready to help you sell your home for the highest possible price ASAP
Key Details
Sold Price $726,000
Property Type Multi-Family
Sub Type 4 Family
Listing Status Sold
Purchase Type For Sale
Square Footage 2,487 sqft
Price per Sqft $291
MLS Listing ID 72712018
Sold Date 10/19/20
Bedrooms 5
Full Baths 3
Half Baths 1
Year Built 1858
Annual Tax Amount $6,102
Tax Year 2020
Lot Size 8,712 Sqft
Acres 0.2
Property Description
Centered in picturesque seaside Rockport Village find this iconic landmark multi-unit building. This distinctive and historic brick and mortar building has been on pose for photographers and local artists over the years and captures a time-zoned essence of yesteryear with a plethora of charm and character, showcasing architectural design, handsome wide moldings, well maintained wood floors and elevated ceilings that welcomes sunlight into all rooms. Currently used as three-residences and one captivating bookstore, the property is well maintained by its current owner and occupants. The home welcomes you by way of a short brick walkway to granite steps and through double doors to an attractive hall-staircase leading to each residence. There is also interior and exterior access to a concrete floored basement for storage and laundry. Property provides six (6)-car parking in an enjoyable downtown district with easy access to highway, beaches, Bearskin Neck and commuter rail to Boston.
Location
State MA
County Essex
Zoning Downtown
Direction Main Street (Rte 127) to Broadway or South Street to Mount Pleasant Street to Broadway
Rooms
Basement Full, Walk-Out Access, Interior Entry, Concrete
Interior
Interior Features Other (See Remarks), Unit 1(Storage, High Speed Internet Hookup, Internet Available - DSL), Unit 2(Storage, High Speed Internet Hookup, Internet Available - DSL), Unit 3(Cathedral/Vaulted Ceilings, Storage, High Speed Internet Hookup, Internet Available - DSL), Unit 1 Rooms(Kitchen, Living RM/Dining RM Combo), Unit 2 Rooms(Living Room, Kitchen), Unit 3 Rooms(Living Room, Kitchen), Unit 4 Rooms(Office/Den, Other (See Remarks))
Heating Unit 1(Electric Baseboard), Unit 2(Electric Baseboard), Unit 3(Electric Baseboard), Unit 4(Electric Baseboard)
Cooling Unit 1(None), Unit 2(None), Unit 3(None), Unit 4(None)
Flooring Wood, Vinyl, Hardwood Floors, Unit 1(undefined), Unit 2(Wood Flooring), Unit 3(Wood Flooring), Unit 4(Wood Flooring)
Appliance Unit 1(Range, Refrigerator), Unit 2(Range, Dishwasher, Disposal, Refrigerator, Vent Hood), Unit 3(Range, Dishwasher, Disposal, Refrigerator), Electric Water Heater, Utility Connections for Electric Range, Utility Connections for Electric Oven, Utility Connections for Electric Dryer
Laundry Laundry Room, Washer Hookup
Exterior
Exterior Feature Rain Gutters, Other
Community Features Public Transportation, Shopping, Park, Stable(s), Golf, Medical Facility, Highway Access, House of Worship, Marina, Public School, T-Station, Sidewalks
Utilities Available for Electric Range, for Electric Oven, for Electric Dryer, Washer Hookup
Waterfront Description Beach Front, Beach Access, Harbor, Ocean, Walk to, 3/10 to 1/2 Mile To Beach, Beach Ownership(Public)
Roof Type Shingle
Total Parking Spaces 6
Garage No
Building
Lot Description Cleared, Level, Other
Story 7
Foundation Brick/Mortar, Granite, Irregular
Sewer Public Sewer
Water Public
Schools
Elementary Schools Rockport
Middle Schools Rockport
High Schools Rockport
Others
Acceptable Financing Contract
Listing Terms Contract
Read Less
Bought with Michael Becker • Atlantic Coast Homes,Inc



