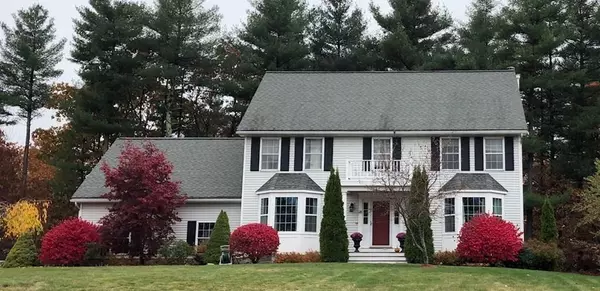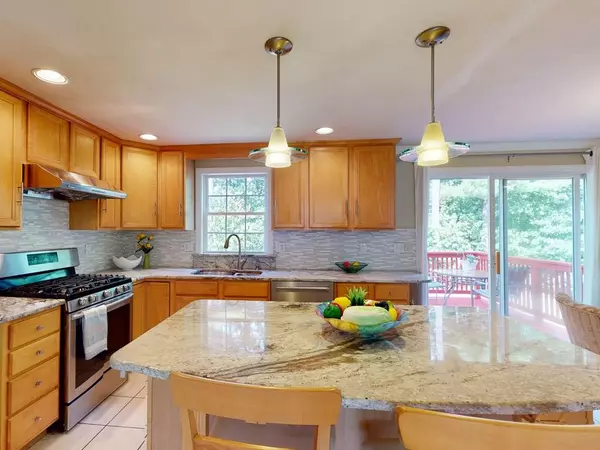For more information regarding the value of a property, please contact us for a free consultation.
20 Caldwell Dr Westford, MA 01886
Want to know what your home might be worth? Contact us for a FREE valuation!

Our team is ready to help you sell your home for the highest possible price ASAP
Key Details
Sold Price $781,750
Property Type Single Family Home
Sub Type Single Family Residence
Listing Status Sold
Purchase Type For Sale
Square Footage 3,046 sqft
Price per Sqft $256
Subdivision Greystone Estates
MLS Listing ID 72706635
Sold Date 10/19/20
Style Colonial, Contemporary
Bedrooms 4
Full Baths 2
Half Baths 2
Year Built 2002
Annual Tax Amount $11,236
Tax Year 2019
Lot Size 0.640 Acres
Acres 0.64
Property Description
This stunning young colonial home is on a large level lot in one of the hottest Greystone Estates neighborhoods in Westford. A large portico front entrance leading you into the beautiful open-concept kitchen w/ granite Island & counter tops, stainless steel appliances, Kitchen/EIA open to fireplaced family room w/ recess lights and picture windows that overlook to a private level backyard. Dining room w/ beautiful landscape painted walls & bay windows overlooking to a picturesque front yard. Hardwood floors on both level. Tiles on all baths. 1st floor Laundry room. Generous Master Bedroom Suite w/ master bath and walk-in closet with pull down staircase to attic. Hardwood stairs to finished basement with daylight windows, great space for kids activities and ample storage. In ground sprinkler system. Walking distance to Miller elementary school. Great commuter location. Close to Rte 3 & Rte 495. Showings available at 12 noontime on Friday 8/28.
Location
State MA
County Middlesex
Zoning Res
Direction Dunstable Rd --> Chandler Rd --> Caldwell Dr.
Rooms
Family Room Flooring - Hardwood, Window(s) - Bay/Bow/Box, Recessed Lighting
Basement Full, Finished, Walk-Out Access, Garage Access
Primary Bedroom Level Second
Dining Room Flooring - Hardwood, Window(s) - Bay/Bow/Box, Chair Rail
Kitchen Flooring - Stone/Ceramic Tile, Balcony / Deck, Countertops - Upgraded, Kitchen Island, Recessed Lighting, Slider, Stainless Steel Appliances
Interior
Interior Features Closet, Recessed Lighting, Bathroom - Half, Office, Play Room, Exercise Room, Bathroom, Central Vacuum
Heating Central, Forced Air, Natural Gas
Cooling Central Air
Flooring Tile, Hardwood, Flooring - Laminate
Fireplaces Number 1
Fireplaces Type Family Room
Appliance Range, Dishwasher, Tank Water Heater, Utility Connections for Gas Dryer
Laundry Flooring - Stone/Ceramic Tile, Gas Dryer Hookup, First Floor, Washer Hookup
Exterior
Exterior Feature Sprinkler System
Garage Spaces 2.0
Community Features Shopping, Tennis Court(s), Walk/Jog Trails, Golf, Medical Facility, Public School, University
Utilities Available for Gas Dryer, Washer Hookup
Roof Type Shingle
Total Parking Spaces 8
Garage Yes
Building
Lot Description Wooded, Level
Foundation Concrete Perimeter
Sewer Private Sewer
Water Public
Architectural Style Colonial, Contemporary
Schools
Elementary Schools Miller
Middle Schools Stony Brook
High Schools Westford Acadmy
Read Less
Bought with Sumathi Narayanan • Sumathi Narayanan Realty LLC



