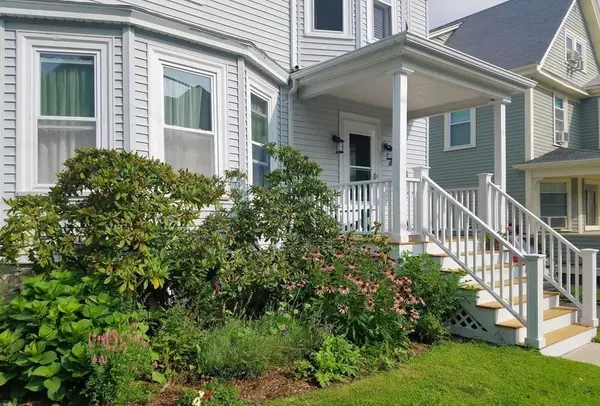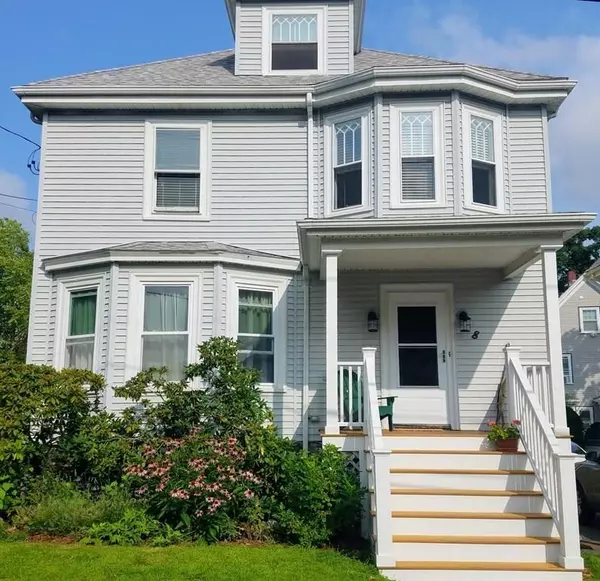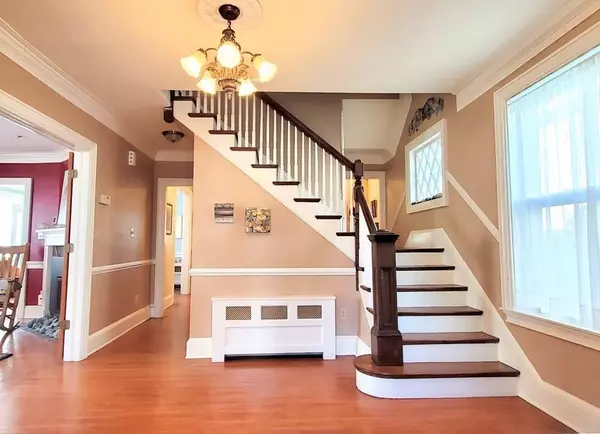For more information regarding the value of a property, please contact us for a free consultation.
8 Hardy Road Swampscott, MA 01907
Want to know what your home might be worth? Contact us for a FREE valuation!

Our team is ready to help you sell your home for the highest possible price ASAP
Key Details
Sold Price $700,000
Property Type Single Family Home
Sub Type Single Family Residence
Listing Status Sold
Purchase Type For Sale
Square Footage 2,511 sqft
Price per Sqft $278
MLS Listing ID 72713349
Sold Date 10/22/20
Style Colonial
Bedrooms 5
Full Baths 2
Half Baths 1
HOA Y/N false
Year Built 1900
Annual Tax Amount $8,342
Tax Year 2020
Lot Size 3,920 Sqft
Acres 0.09
Property Description
A special home where memories are made - strolls to the beach in search of shells and rocks, shady afternoons on the patio with a book, walks to downtown for ice cream and after the end of a great day, shower in the outdoor shower. Quintessential Colonial Circa 1900 is perfectly situated in the coveted Olmsted Historic District. This property has been well-maintained with many recent high-quality updates and renovations. This gracious 5 bedroom, 2.5 bath home exudes period warmth throughout. Enjoy the charm of built-ins and moldings, good morning stairs, gas fireplace, generous foyer and a sun room. The kitchen has granite counters, island seating and plenty of cabinet storage. A bonus in the home is the third floor loft featuring the 5th bedroom, a full bath and sitting room. The grounds have been lovingly planted with perennials and specimen plants. Dry cellar with professionally installed drainage system. Located close to commuter rail, library, town hall.
Location
State MA
County Essex
Area Olmsted Historic District
Zoning A2
Direction Elmwood Road to Hardy Road
Rooms
Basement Full, Walk-Out Access, Interior Entry, Sump Pump, Concrete, Unfinished
Primary Bedroom Level Second
Dining Room Flooring - Hardwood, Deck - Exterior, Exterior Access, Crown Molding
Kitchen Flooring - Hardwood, Countertops - Stone/Granite/Solid, Kitchen Island, Recessed Lighting, Stainless Steel Appliances, Crown Molding
Interior
Interior Features Ceiling Fan(s), Recessed Lighting, Sitting Room, Sun Room, Foyer
Heating Central, Hot Water
Cooling None
Flooring Tile, Laminate, Hardwood, Flooring - Laminate, Flooring - Hardwood
Fireplaces Number 1
Fireplaces Type Living Room
Appliance Range, Dishwasher, Disposal, Microwave, Refrigerator, Washer, Dryer, Gas Water Heater, Tank Water Heater, Utility Connections for Gas Range, Utility Connections for Gas Oven, Utility Connections for Electric Dryer
Laundry In Basement
Exterior
Exterior Feature Rain Gutters, Outdoor Shower
Community Features Public Transportation, Shopping, Pool, Park, Walk/Jog Trails, Golf, Medical Facility, Marina
Utilities Available for Gas Range, for Gas Oven, for Electric Dryer
Waterfront Description Beach Front, Beach Access, Harbor, Ocean, Walk to, 0 to 1/10 Mile To Beach, Beach Ownership(Private,Public)
Roof Type Shingle
Total Parking Spaces 3
Garage No
Building
Foundation Stone
Sewer Public Sewer
Water Public
Architectural Style Colonial
Schools
Middle Schools Sms
High Schools Shs
Read Less
Bought with Kristin King • Coldwell Banker Realty - Marblehead



