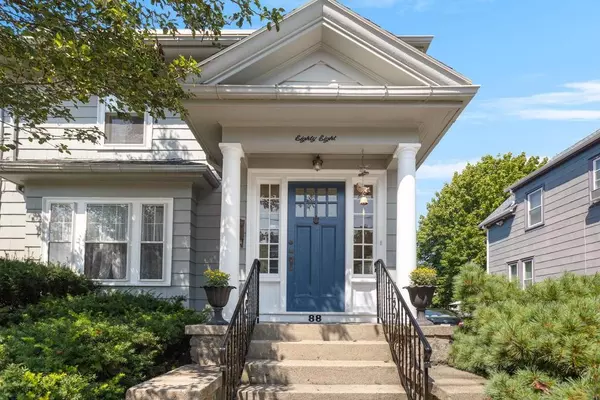For more information regarding the value of a property, please contact us for a free consultation.
88 Stetson Avenue Swampscott, MA 01907
Want to know what your home might be worth? Contact us for a FREE valuation!

Our team is ready to help you sell your home for the highest possible price ASAP
Key Details
Sold Price $650,000
Property Type Single Family Home
Sub Type Single Family Residence
Listing Status Sold
Purchase Type For Sale
Square Footage 2,500 sqft
Price per Sqft $260
MLS Listing ID 72716354
Sold Date 10/23/20
Style Colonial
Bedrooms 3
Full Baths 3
Half Baths 1
HOA Y/N false
Year Built 1925
Annual Tax Amount $7,827
Tax Year 2020
Lot Size 5,227 Sqft
Acres 0.12
Property Description
WELCOME TO 88 STETSON AVENUE - the moment you enter, you are greeted with incredible 1920's architecture, grand ceilings and beautiful crown moldings. Beauty abounds - you won't know where to look first! Our tour begins in the spacious living room, with a wood burning fireplace, beautiful mantle, hardwood floors, sun-filled windows and french doors that lead into an incredible home office. They say the kitchen is the heart of the home - delight in tasteful marble floors, stone counter tops, gas cooking, stainless appliances, and plenty of cabinet space. Steps away enter the elegant wainscoting dining room, featuring built in cabinetry and hardwood floors. Three generous sized bedrooms await you upstairs, the master has its own en-suite! The recently renovated basement allows for "teen" space, craft room, workout space or extra storage with the convenience of a full bath. Great proximity to restaurants, beaches, schools and train. Roof and furnace 2007, hot water tank 2020.
Location
State MA
County Essex
Zoning A3
Direction Paradise to Norfolk to Stetson
Rooms
Basement Full, Finished, Walk-Out Access, Interior Entry
Primary Bedroom Level Second
Dining Room Flooring - Hardwood, Window(s) - Bay/Bow/Box, Wainscoting, Crown Molding
Kitchen Flooring - Marble, Countertops - Stone/Granite/Solid, Gas Stove
Interior
Interior Features Home Office
Heating Baseboard, Natural Gas
Cooling Central Air
Flooring Carpet, Marble, Hardwood, Flooring - Hardwood
Fireplaces Number 1
Fireplaces Type Living Room
Appliance Range, Dishwasher, Microwave, Refrigerator, Washer, Dryer, Gas Water Heater, Utility Connections for Gas Range
Laundry First Floor
Exterior
Garage Spaces 1.0
Community Features Public Transportation, Shopping, Medical Facility, Public School, T-Station, Sidewalks
Utilities Available for Gas Range
Waterfront Description Beach Front, Ocean, 1 to 2 Mile To Beach, Beach Ownership(Public)
Roof Type Shingle
Total Parking Spaces 3
Garage Yes
Building
Lot Description Level
Foundation Stone
Sewer Public Sewer
Water Public
Architectural Style Colonial
Others
Senior Community false
Acceptable Financing Contract
Listing Terms Contract
Read Less
Bought with Jennifer Kelley • Barrett Sotheby's International Realty



