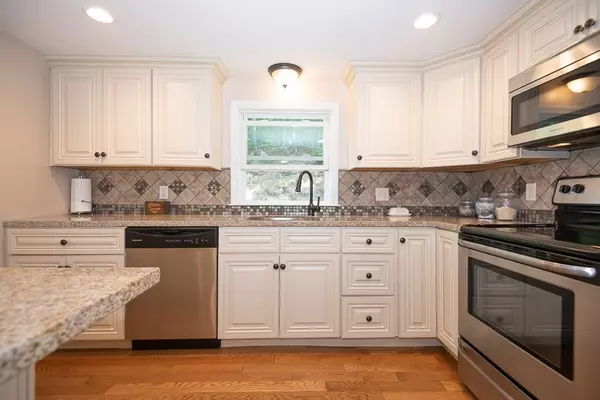For more information regarding the value of a property, please contact us for a free consultation.
149 Peter Salem Rd Leicester, MA 01524
Want to know what your home might be worth? Contact us for a FREE valuation!

Our team is ready to help you sell your home for the highest possible price ASAP
Key Details
Sold Price $290,000
Property Type Single Family Home
Sub Type Single Family Residence
Listing Status Sold
Purchase Type For Sale
Square Footage 1,372 sqft
Price per Sqft $211
MLS Listing ID 72723697
Sold Date 10/23/20
Style Cape
Bedrooms 3
Full Baths 1
Year Built 1955
Annual Tax Amount $3,691
Tax Year 2020
Lot Size 0.640 Acres
Acres 0.64
Property Description
Open House Saturday 9/12 @ 11:30-1:00. Pristine Cape style home, tastefully decorated w/ Pottery Barn feel. Completely remodeled in 2015 by Lebel Builders, this gorgeous home boasts high-end finishes at an affordable price. *Upon entrance through the front door you are greeted by an Open Concept Living Room/Kitchen. *Updated Kitchen features antique white cabinets & soft close draws, Granite counter top, Custom tile back splash, Recessed lighting & Stainless steel appliances. The kitchen space transitions seamlessly into the large, sun-filled LR. *Elegant formal DR w/ detailed moldings. *Remodeled full bath w/ shiplap accent wall, granite counter top & tile flr. * 3 spacious BR's w/ ample closet space. Additional improvements include: *Newer Roof & Vinyl Siding. *Top-of-the-line Buderus Heating System. *Replacement Windows. *12x16 Deck. *Exterior/Interior Doors & Trim. *Plumbing & Electrical updates including new panel in 2019. *Storage Shed & More!
Location
State MA
County Worcester
Zoning R1
Direction Stafford to Henshaw to Peter Salem or Pleasant ST (Rt 56) to Peter Salem
Rooms
Basement Full, Interior Entry, Sump Pump, Concrete, Unfinished
Primary Bedroom Level Second
Dining Room Closet, Flooring - Hardwood, Wainscoting
Kitchen Flooring - Hardwood, Countertops - Stone/Granite/Solid, Kitchen Island, Open Floorplan, Recessed Lighting
Interior
Heating Baseboard, Oil
Cooling None
Flooring Tile, Carpet, Hardwood
Appliance Range, Dishwasher, Microwave, Refrigerator, Washer, Dryer, Electric Water Heater, Tank Water Heater, Utility Connections for Electric Range, Utility Connections for Electric Dryer
Laundry In Basement
Exterior
Utilities Available for Electric Range, for Electric Dryer
Roof Type Shingle
Total Parking Spaces 3
Garage No
Building
Lot Description Wooded, Easements
Foundation Block
Sewer Private Sewer
Water Public
Read Less
Bought with Jim Black Group • eXp Realty



