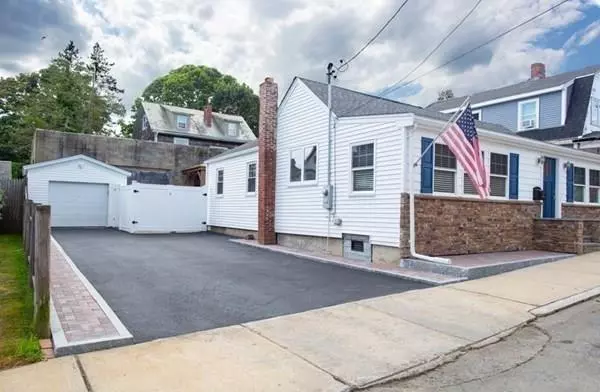For more information regarding the value of a property, please contact us for a free consultation.
6 Bay View Ave Salem, MA 01970
Want to know what your home might be worth? Contact us for a FREE valuation!

Our team is ready to help you sell your home for the highest possible price ASAP
Key Details
Sold Price $520,000
Property Type Single Family Home
Sub Type Single Family Residence
Listing Status Sold
Purchase Type For Sale
Square Footage 1,287 sqft
Price per Sqft $404
Subdivision Salem Willows
MLS Listing ID 72709434
Sold Date 10/08/20
Style Bungalow
Bedrooms 2
Full Baths 1
HOA Y/N false
Year Built 1920
Annual Tax Amount $5,719
Tax Year 2020
Lot Size 4,356 Sqft
Acres 0.1
Property Description
Live by the sea! This sweet bungalow in the Salem Willows neighborhood was completely renovated in 2017.Everything was done, roof, windows, flooring, high-efficiency Rinnai heat/hot water system, central air and more. The sunny open concept living room and dining room have hardwood floors and flow to the renovated kitchen with stainless appliances, granite counters and glass tile back splash. The floor plan allows for home office space too. Top it off with the private, fenced yard and large, freshly paved driveway for off-street parking. Imagine living moments to several beaches, parks and a short drive to Salem's restaurants, shops and train station!
Location
State MA
County Essex
Zoning B2
Direction Fort Ave to Bay View
Rooms
Primary Bedroom Level First
Dining Room Flooring - Hardwood, Open Floorplan, Recessed Lighting, Remodeled, Sunken
Kitchen Flooring - Hardwood, Countertops - Stone/Granite/Solid, Cabinets - Upgraded, Open Floorplan, Recessed Lighting, Remodeled, Gas Stove, Peninsula
Interior
Interior Features Closet, Open Floorplan, Recessed Lighting, Bonus Room
Heating Forced Air, Natural Gas
Cooling Central Air
Flooring Wood, Tile, Flooring - Hardwood
Fireplaces Number 1
Appliance Microwave, ENERGY STAR Qualified Refrigerator, ENERGY STAR Qualified Dryer, ENERGY STAR Qualified Dishwasher, ENERGY STAR Qualified Washer, Range - ENERGY STAR, Utility Connections for Gas Range
Laundry Gas Dryer Hookup, Washer Hookup, First Floor
Exterior
Garage Spaces 1.0
Fence Fenced
Community Features Public Transportation, Park, Walk/Jog Trails, Medical Facility
Utilities Available for Gas Range
Waterfront Description Beach Front, Ocean, 0 to 1/10 Mile To Beach, Beach Ownership(Public)
Roof Type Shingle
Total Parking Spaces 4
Garage Yes
Building
Foundation Block, Stone
Sewer Public Sewer
Water Public
Read Less
Bought with Diana Bradley • Vogt Realty Group



