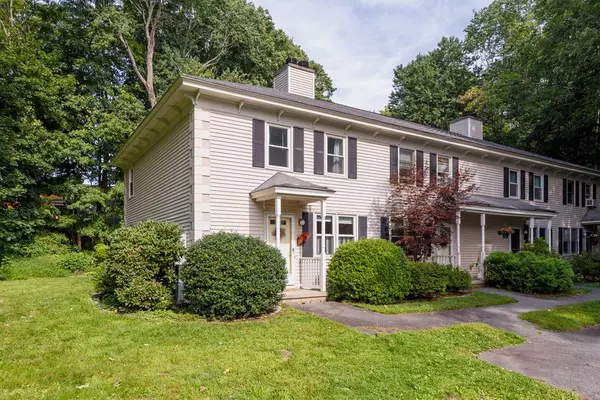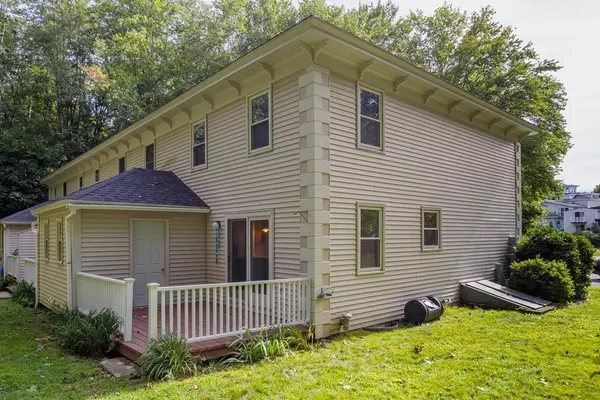For more information regarding the value of a property, please contact us for a free consultation.
19 W Main St #9 Merrimac, MA 01860
Want to know what your home might be worth? Contact us for a FREE valuation!

Our team is ready to help you sell your home for the highest possible price ASAP
Key Details
Sold Price $250,000
Property Type Condo
Sub Type Condominium
Listing Status Sold
Purchase Type For Sale
Square Footage 1,280 sqft
Price per Sqft $195
MLS Listing ID 72719908
Sold Date 10/09/20
Bedrooms 2
Full Baths 1
Half Baths 1
HOA Fees $241/mo
HOA Y/N true
Year Built 1987
Annual Tax Amount $3,375
Tax Year 2020
Property Description
Enjoy home ownership in this spacious townhouse style end unit that features a living room with fireplace and wood floors, an open kitchen/dining area with breakfast bar, a master bedroom with double closets, vaulted ceiling and skylight, and a second bedroom with access to attic space.This unit offers a private deck with large adjoining storage shed, a small garden area and 2 assigned parking spaces. Surrey Lane Condominiums are conveniently located close to public transportation, library, town hall, post office, convenience stores, restaurants and major highways. Enjoy being close to town yet still having a private off street setting. Twenty minute showing appointments begin Friday, September 4 at 9:00 AM. Offers, if any, should be received no later than Sunday, September 6 at 6:00 PM. Please note that the seller may choose to accept an offer at any time. Buyers to be pre approved and follow Covid protocol.
Location
State MA
County Essex
Zoning VR
Direction GPS 19 West Main St Merrimac Take driveway to back building for Unit #9.Park in last 2 spots on left
Rooms
Primary Bedroom Level Second
Dining Room Bathroom - Half, Deck - Exterior, Exterior Access, Slider
Kitchen Breakfast Bar / Nook, Exterior Access
Interior
Heating Central, Natural Gas
Cooling None
Flooring Wood, Vinyl, Carpet
Fireplaces Number 1
Fireplaces Type Living Room
Appliance Range, Dishwasher, Refrigerator
Laundry First Floor
Exterior
Exterior Feature Storage, Garden
Roof Type Shingle
Total Parking Spaces 2
Garage No
Building
Story 2
Sewer Public Sewer
Water Public
Schools
High Schools Pentucket
Others
Pets Allowed Breed Restrictions
Read Less
Bought with Willis and Smith Group • Keller Williams Realty



