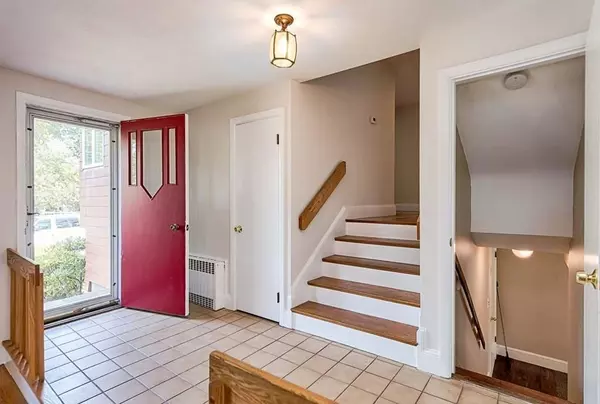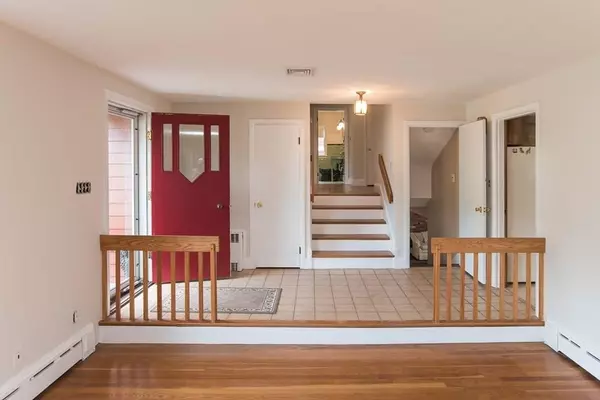For more information regarding the value of a property, please contact us for a free consultation.
51 Shelton Rd Swampscott, MA 01907
Want to know what your home might be worth? Contact us for a FREE valuation!

Our team is ready to help you sell your home for the highest possible price ASAP
Key Details
Sold Price $666,500
Property Type Single Family Home
Sub Type Single Family Residence
Listing Status Sold
Purchase Type For Sale
Square Footage 2,056 sqft
Price per Sqft $324
MLS Listing ID 72703240
Sold Date 10/01/20
Style Mid-Century Modern
Bedrooms 4
Full Baths 2
Year Built 1958
Annual Tax Amount $7,191
Tax Year 2020
Lot Size 6,534 Sqft
Acres 0.15
Property Description
This impeccably maintained Mid-Century Home offers over 2050 sf and is located in a lovely family friendly neighborhood. Beautiful newly refinished wood floors and crisp freshly painted interiors. Ideal and efficient cast iron baseboard heat and central a/c, newer roof and windows. Only one, original, owner (since 1958) took loving care of this home and it shows! Formal living room with stone appointed fireplace and formal dining room flooded with natural sunlight. I love the vintage vibe of the authentic kitchen with solid wood cabinets and great layout, or, plenty of room to design the kitchen of your dreams! It opens onto a sunroom w/vaulted ceilings, great deck and large landscaped level yard. Generous sized bedrooms with hardwood floors and good closets, spacious master with space to add an en-suite bath. Possible fourth bedroom, in-law or Family room on the finished lower level with full walk out private entrance and 3/4 bath. 2-car garage parking with direct access.
Location
State MA
County Essex
Zoning A-2
Direction Google Map
Rooms
Basement Full, Partially Finished, Walk-Out Access, Garage Access
Primary Bedroom Level Second
Dining Room Flooring - Hardwood
Kitchen Dining Area
Interior
Heating Baseboard, Natural Gas
Cooling Central Air
Flooring Tile, Hardwood
Fireplaces Number 2
Fireplaces Type Living Room
Laundry In Basement
Exterior
Exterior Feature Sprinkler System
Garage Spaces 2.0
Fence Fenced/Enclosed, Fenced
Waterfront Description Beach Front, Ocean, Beach Ownership(Public)
Total Parking Spaces 2
Garage Yes
Building
Lot Description Level
Foundation Block
Sewer Public Sewer
Water Public
Architectural Style Mid-Century Modern
Read Less
Bought with Hal Rosenthal and Jody Watts Team • RE/MAX 360



