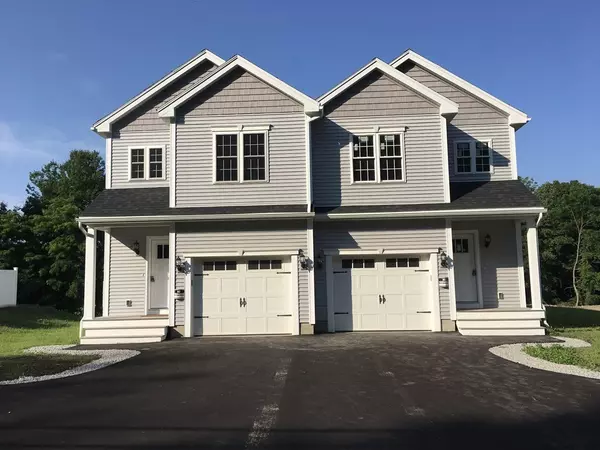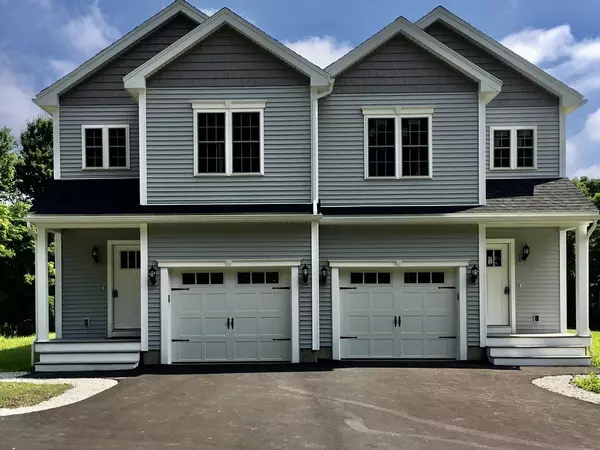For more information regarding the value of a property, please contact us for a free consultation.
708 Main Street #1 Leicester, MA 01611
Want to know what your home might be worth? Contact us for a FREE valuation!

Our team is ready to help you sell your home for the highest possible price ASAP
Key Details
Sold Price $305,400
Property Type Condo
Sub Type Condominium
Listing Status Sold
Purchase Type For Sale
Square Footage 1,430 sqft
Price per Sqft $213
MLS Listing ID 72686869
Sold Date 10/09/20
Bedrooms 3
Full Baths 2
Half Baths 1
HOA Fees $60/mo
HOA Y/N true
Year Built 2020
Annual Tax Amount $459
Tax Year 2021
Lot Size 0.448 Acres
Acres 0.45
Property Description
New construction energy efficient half-duplex townhouse is just minutes from city amenities. First impression for your guests? Walk in front door to see the custom hardwood staircase leading to second floor. Ideal for entertaining or daily life, the open concept living/dining area features low maintenance luxury plank flooring. Relax on your private deck or at the flick of a switch, cozy up to a propane fireplace. Granite counters, stainless appliances, soft-close drawers in white modern kitchen might bring out the chef in you. Stay warm or cool with programmable propane heat and central air conditioning. Master suite includes private bath and walk-in closet. Two additional bedrooms share full bathroom. Laundry area conveniently located near bedrooms. Bonus large hall closet provides extra storage space. Interior access to one car garage (door opener). Architectural shingles on roof. Discover nature in your own backyard or enjoy the nearby park.Town water from Leicester Water District.
Location
State MA
County Worcester
Zoning B
Direction From Leicester Ctr: East on Route 9, located on left after Waite St. From Worcester line: 2 mi West
Rooms
Primary Bedroom Level Second
Kitchen Flooring - Vinyl, Countertops - Stone/Granite/Solid, Open Floorplan, Stainless Steel Appliances, Lighting - Pendant
Interior
Interior Features Dining Area, Countertops - Stone/Granite/Solid, Breakfast Bar / Nook, Open Floorplan, Recessed Lighting, Slider, Living/Dining Rm Combo
Heating Forced Air, Propane, Fireplace(s)
Cooling Central Air
Flooring Tile, Vinyl, Carpet, Flooring - Vinyl
Fireplaces Number 1
Appliance Range, Dishwasher, Microwave, Refrigerator, Electric Water Heater, Tank Water Heater, Plumbed For Ice Maker, Utility Connections for Electric Range, Utility Connections for Electric Dryer
Laundry Flooring - Stone/Ceramic Tile, Electric Dryer Hookup, Washer Hookup, Second Floor, In Unit
Exterior
Exterior Feature Rain Gutters
Garage Spaces 1.0
Community Features Public Transportation, Park
Utilities Available for Electric Range, for Electric Dryer, Washer Hookup, Icemaker Connection
Roof Type Shingle
Total Parking Spaces 2
Garage Yes
Building
Story 2
Sewer Public Sewer
Water Public
Schools
Elementary Schools Leicester Elem
Middle Schools Leicester Mid
High Schools Leicester High
Others
Pets Allowed Yes
Senior Community false
Acceptable Financing Contract
Listing Terms Contract
Read Less
Bought with Otis Tat • Excelsior Realty



