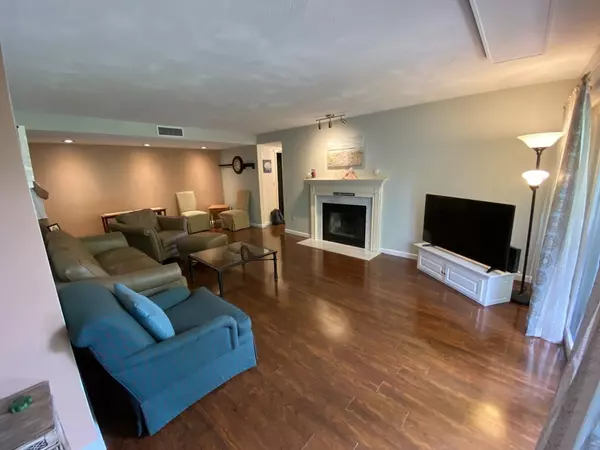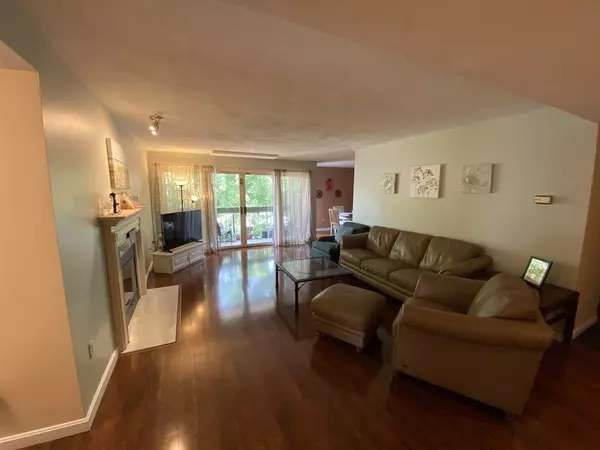For more information regarding the value of a property, please contact us for a free consultation.
1100 Salem St #79 Lynnfield, MA 01940
Want to know what your home might be worth? Contact us for a FREE valuation!

Our team is ready to help you sell your home for the highest possible price ASAP
Key Details
Sold Price $410,000
Property Type Condo
Sub Type Condominium
Listing Status Sold
Purchase Type For Sale
Square Footage 1,263 sqft
Price per Sqft $324
MLS Listing ID 72720153
Sold Date 10/10/20
Bedrooms 2
Full Baths 2
HOA Fees $505/mo
HOA Y/N true
Year Built 1983
Annual Tax Amount $3,326
Tax Year 2020
Property Description
You don't want to miss this opportunity, at one of the most desirable condo projects in the area: Cedar Pond Village in Lynnfield, MA. Move-in condition, with two bedrooms and two baths. Gracious living, with a fireplace living room that is connected to a private outdoor balcony. Large owners bedroom with a private bath and plenty of space, including a walk-in and sliding-door closet. Large guest bedroom with room for a computer desk. The condo also includes a full laundry room. 2 parking spaces, one covered. Bucolic grounds make for a healthy lifestyle with pool, tennis, a small gym, a sauna and plenty of walking areas. Pet friendly! Open houses Saturday (9/5), Sunday (9/6), and Monday (9/7) from 11am-1pm.
Location
State MA
County Essex
Zoning R5
Direction GPS
Rooms
Kitchen Flooring - Stone/Ceramic Tile, Countertops - Stone/Granite/Solid, Stainless Steel Appliances, Wine Chiller
Interior
Heating Central, Forced Air, Heat Pump
Cooling Central Air, Heat Pump
Flooring Tile, Carpet, Laminate
Fireplaces Number 1
Fireplaces Type Living Room
Appliance Range, Dishwasher, Disposal, Microwave, Washer, Dryer, ENERGY STAR Qualified Refrigerator, Wine Refrigerator, Utility Connections for Electric Range, Utility Connections for Electric Oven, Utility Connections for Electric Dryer
Laundry In Unit, Washer Hookup
Exterior
Exterior Feature Balcony
Garage Spaces 1.0
Pool Association, In Ground
Community Features Pool, Tennis Court(s), Highway Access, Public School
Utilities Available for Electric Range, for Electric Oven, for Electric Dryer, Washer Hookup
Total Parking Spaces 1
Garage Yes
Building
Story 1
Sewer Public Sewer
Water Public
Others
Pets Allowed Breed Restrictions
Read Less
Bought with Jim Riccardi • Keller Williams Realty



