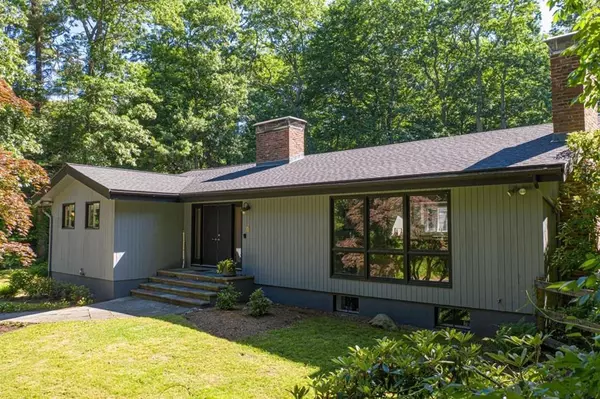For more information regarding the value of a property, please contact us for a free consultation.
11 Sherbrooke Dr. Dover, MA 02030
Want to know what your home might be worth? Contact us for a FREE valuation!

Our team is ready to help you sell your home for the highest possible price ASAP
Key Details
Sold Price $1,185,000
Property Type Single Family Home
Sub Type Single Family Residence
Listing Status Sold
Purchase Type For Sale
Square Footage 4,177 sqft
Price per Sqft $283
Subdivision Glenridge
MLS Listing ID 72680136
Sold Date 09/25/20
Style Contemporary, Mid-Century Modern
Bedrooms 4
Full Baths 3
HOA Y/N false
Year Built 1964
Annual Tax Amount $13,464
Tax Year 2020
Lot Size 1.000 Acres
Acres 1.0
Property Description
Move right into this updated and distinctive 4 BR/3 BA contemporary Deck House located on 1 acre in a popular Dover neighborhood minutes to South Natick and Wellesley center. Its signature open floor plan, tongue and groove decking ceiling, and exposed post and beam structure allow for great walls of glass that naturally welcome the outdoors in. The natural light is sensational! Enjoy the large rear composite deck and patio area, perfect for entertaining during pool parties. Flat, spacious and private back yard. Phenomenal and spa-like 1st floor master suite with walk in closet, expansive windows, and gas fireplace. 2 additional bedrooms and bath on 1st floor. Finished lower level with 4th bed, rec room, and full bath is perfect for AuPaire or guests. 3 additional wood burning fireplaces. Boston Magazine named Dover schools #1 in Massachusetts again.
Location
State MA
County Norfolk
Zoning RES
Direction Glen to Yorkshire to Sherbrooke
Rooms
Basement Full, Finished, Interior Entry, Garage Access
Interior
Interior Features Central Vacuum, Finish - Sheetrock, Laundry Chute, Wired for Sound, Internet Available - Broadband
Heating Central, Forced Air, Oil, Propane
Cooling Central Air
Flooring Wood, Tile, Carpet, Hardwood
Fireplaces Number 4
Appliance Range, Dishwasher, Disposal, Countertop Range, Refrigerator, Freezer, Washer, Dryer, Wine Refrigerator, Propane Water Heater, Tank Water Heater, Plumbed For Ice Maker, Utility Connections for Gas Range, Utility Connections for Electric Oven, Utility Connections for Gas Dryer
Laundry Washer Hookup
Exterior
Exterior Feature Rain Gutters, Storage, Professional Landscaping, Stone Wall
Garage Spaces 2.0
Pool In Ground, Pool - Inground Heated
Community Features Pool
Utilities Available for Gas Range, for Electric Oven, for Gas Dryer, Washer Hookup, Icemaker Connection, Generator Connection
Roof Type Shingle
Total Parking Spaces 4
Garage Yes
Private Pool true
Building
Lot Description Wooded
Foundation Concrete Perimeter, Block
Sewer Private Sewer
Water Private
Schools
Elementary Schools Chickering
Middle Schools Ds
High Schools Ds
Others
Senior Community false
Read Less
Bought with Jesse Gustafson • Unlimited Sotheby's International Realty



