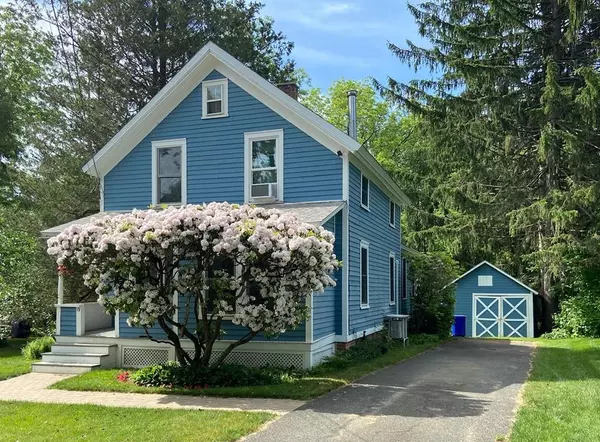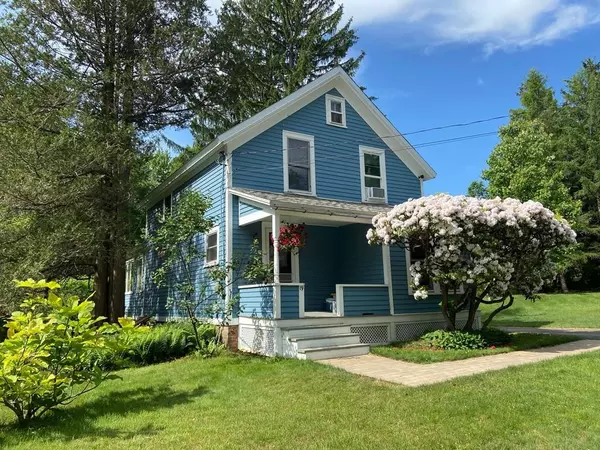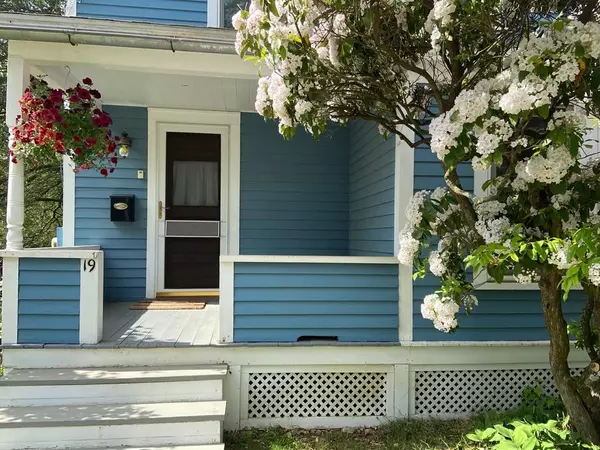For more information regarding the value of a property, please contact us for a free consultation.
19 Strong St Amherst, MA 01002
Want to know what your home might be worth? Contact us for a FREE valuation!

Our team is ready to help you sell your home for the highest possible price ASAP
Key Details
Sold Price $335,000
Property Type Single Family Home
Sub Type Single Family Residence
Listing Status Sold
Purchase Type For Sale
Square Footage 1,255 sqft
Price per Sqft $266
MLS Listing ID 72694480
Sold Date 09/29/20
Style Farmhouse
Bedrooms 2
Full Baths 1
Half Baths 1
HOA Y/N false
Year Built 1915
Annual Tax Amount $5,829
Tax Year 2020
Lot Size 10,018 Sqft
Acres 0.23
Property Description
You won't be "singin the blues" when you see this gem. A fascinating history gives this house & location a pedigree documented in careful research by the owner. Walk everywhere from this location close to Amherst Center & UMass. The present owner added a sun room & home office in 1992 greatly enhancing the charm, versatility & utility which make this home a mixture of the vintage (1915) & of the more up-to-date.There are 2 bedrooms upstairs, a full bath & a loft which the present owner used for storage. Kitchen counter tops & cabinets have been upgraded, & windows replaced in original house. There is a wood stove in the living room, a half bath on the 1st floor, & a mini-split for AC. Upstairs a window AC keeps that area cool. The backyard is quite private & backs up to undeveloped woods. The present owner has lived here since 1982. She hopes to pass the "blue" house to someone who will love it as she has.
Location
State MA
County Hampshire
Zoning RES
Direction East Pleasant St to Strong St House on right before Wildwood School
Rooms
Basement Partial, Interior Entry, Bulkhead, Sump Pump, Concrete, Slab, Unfinished
Primary Bedroom Level Second
Dining Room Flooring - Wood, Lighting - Overhead
Kitchen Flooring - Vinyl, Countertops - Stone/Granite/Solid, Recessed Lighting
Interior
Interior Features Ceiling - Cathedral, Slider, Enclosed Shower - Fiberglass, Home Office, Sun Room, Finish - Cement Plaster, Finish - Sheetrock
Heating Central, Steam, Oil, Wood, Wood Stove, Ductless
Cooling Window Unit(s), Ductless
Flooring Wood, Vinyl, Carpet, Pine, Flooring - Hardwood, Flooring - Vinyl
Appliance Range, Microwave, Refrigerator, Washer, Dryer, Oil Water Heater, Tank Water Heater, Utility Connections for Electric Range, Utility Connections for Electric Oven, Utility Connections for Electric Dryer
Laundry Electric Dryer Hookup, Washer Hookup, In Basement
Exterior
Exterior Feature Storage, Garden
Community Features Public Transportation, Walk/Jog Trails, Public School, University, Sidewalks
Utilities Available for Electric Range, for Electric Oven, for Electric Dryer, Washer Hookup
Roof Type Shingle
Total Parking Spaces 3
Garage No
Building
Lot Description Cleared, Level
Foundation Stone, Brick/Mortar
Sewer Public Sewer
Water Public
Architectural Style Farmhouse
Schools
Elementary Schools Wildwood
Middle Schools Arms
High Schools Arps
Others
Senior Community false
Read Less
Bought with Gregory Haughton • 5 College REALTORS®



