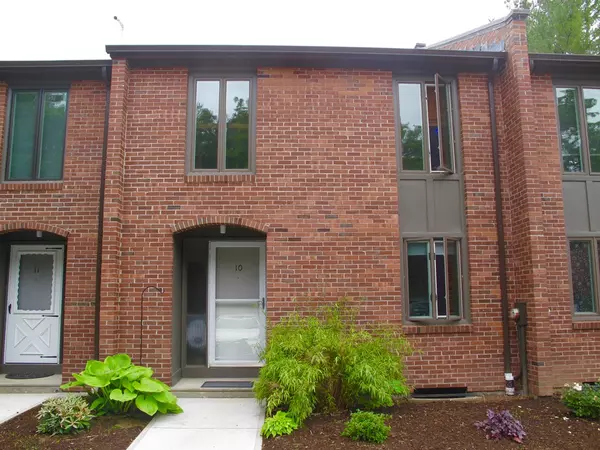For more information regarding the value of a property, please contact us for a free consultation.
10 Sutton Ct #10 Amherst, MA 01002
Want to know what your home might be worth? Contact us for a FREE valuation!

Our team is ready to help you sell your home for the highest possible price ASAP
Key Details
Sold Price $239,000
Property Type Condo
Sub Type Condominium
Listing Status Sold
Purchase Type For Sale
Square Footage 1,280 sqft
Price per Sqft $186
MLS Listing ID 72675336
Sold Date 09/30/20
Bedrooms 3
Full Baths 2
Half Baths 1
HOA Fees $468/mo
HOA Y/N true
Year Built 1965
Annual Tax Amount $4,671
Tax Year 2020
Lot Size 6,889 Sqft
Acres 0.16
Property Description
Come check out this ready to move into 3 bedroom, 2.5 bath Condo at Sutton Ct in Echo Hill. On the 1st floor you will find a completely remodeled kitchen that is open to a dining area as well as a good size living room. From there you can access the oversized deck that is perfect for entertaining. The 2nd floor you will find a good sized master along with 2 other bedrooms and full bath. Lower level is a laundry room, full bath with a jet tub and family room. You can get to your 2 carport from this level. The condo has a new kitchen, new upstairs carpet and refinished wood floors. Many upgrades to the complex include redone decks in 2016 and drainage, parking lot and new lighting this past year.
Location
State MA
County Hampshire
Direction Rt 9 to Gatehouse to Sutton Ct
Rooms
Family Room Flooring - Wall to Wall Carpet, Exterior Access
Primary Bedroom Level Second
Kitchen Flooring - Hardwood, Countertops - Stone/Granite/Solid, Remodeled, Peninsula
Interior
Heating Electric Baseboard, Electric
Cooling Wall Unit(s)
Flooring Wood, Tile, Carpet
Appliance Range, Dishwasher, Disposal, Microwave, Refrigerator, Washer, Dryer, Electric Water Heater, Utility Connections for Electric Range, Utility Connections for Electric Oven, Utility Connections for Electric Dryer
Laundry Electric Dryer Hookup, Washer Hookup, In Basement, In Unit
Exterior
Garage Spaces 2.0
Community Features Public Transportation, Pool, Tennis Court(s), Walk/Jog Trails
Utilities Available for Electric Range, for Electric Oven, for Electric Dryer, Washer Hookup
Roof Type Shingle
Total Parking Spaces 1
Garage Yes
Building
Story 3
Sewer Public Sewer
Water Public
Others
Pets Allowed Breed Restrictions
Read Less
Bought with Gregory Haughton • 5 College REALTORS®



