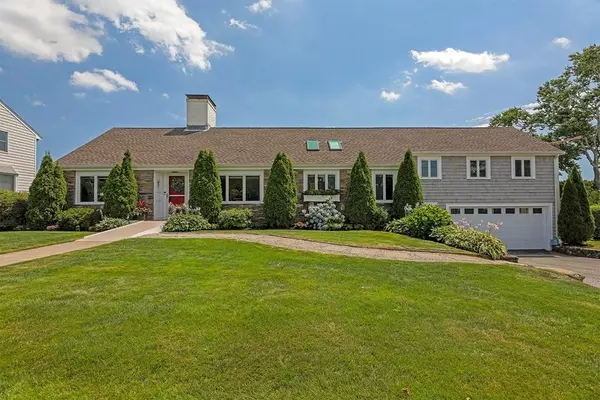For more information regarding the value of a property, please contact us for a free consultation.
12 Shepard Avenue Swampscott, MA 01907
Want to know what your home might be worth? Contact us for a FREE valuation!

Our team is ready to help you sell your home for the highest possible price ASAP
Key Details
Sold Price $855,000
Property Type Single Family Home
Sub Type Single Family Residence
Listing Status Sold
Purchase Type For Sale
Square Footage 2,340 sqft
Price per Sqft $365
Subdivision Phillips And Preston Beach Neighborhoods
MLS Listing ID 72700225
Sold Date 09/30/20
Style Contemporary
Bedrooms 3
Full Baths 2
Year Built 1950
Annual Tax Amount $10,049
Tax Year 2020
Lot Size 9,583 Sqft
Acres 0.22
Property Description
Live near the beach, smell the salt air, listen for the ocean, see peeks of the ocean from this ranch-style multi-level home (only has 5 steps up from the main living level to the bedroom quarters).Open and airy, bright and sunny describes this wonderful home less than 500 feet from the ocean! Previous renovation combined the dining area with the kitchen featuring granite countertops, stainless steel appliances, and center peninsula, Brookhaven cabinetry and so much more! The living room runs from the front to the back of the home with a commanding fireplace and windows surrounding the room. Bedroom and full bath on main level with 2 additional bedrooms and full bath on the upper living level. Family room with exterior access to the patio and backyard. Finished Lower Lvl with 2nd fireplace, adjacent laundry room & cedar closet. Central Air, 8 yr new roof, updated electrical, 3 zones heat, stone & paver walkway, 2 car garage, underground sprinklers, & private backyard. Home sweet home!
Location
State MA
County Essex
Area Phillips Beach
Zoning A1
Direction Atlantic Avenue to Shepard ~or~Atlantic to Blodgett then to Shepard
Rooms
Family Room Beamed Ceilings, Closet, Flooring - Hardwood, Cable Hookup, Exterior Access, Lighting - Overhead, Crown Molding
Basement Full, Finished, Partially Finished, Interior Entry, Garage Access, Radon Remediation System, Unfinished
Primary Bedroom Level Second
Dining Room Skylight, Flooring - Hardwood, Open Floorplan, Recessed Lighting, Remodeled, Lighting - Pendant, Lighting - Overhead, Crown Molding
Kitchen Skylight, Flooring - Hardwood, Countertops - Stone/Granite/Solid, Countertops - Upgraded, Cabinets - Upgraded, Open Floorplan, Recessed Lighting, Remodeled, Stainless Steel Appliances, Peninsula, Lighting - Pendant
Interior
Interior Features Closet, Lighting - Overhead, Recessed Lighting, Entry Hall, Play Room, Mud Room, High Speed Internet
Heating Baseboard, Hot Water, Oil, Fireplace
Cooling Central Air
Flooring Tile, Hardwood, Flooring - Stone/Ceramic Tile, Flooring - Laminate
Fireplaces Number 2
Fireplaces Type Living Room
Appliance Oven, Dishwasher, Disposal, Microwave, Countertop Range, Refrigerator, Freezer, Washer, Dryer, Range Hood, Oil Water Heater, Tank Water Heater, Plumbed For Ice Maker, Utility Connections for Electric Range, Utility Connections for Electric Oven, Utility Connections for Electric Dryer
Laundry Electric Dryer Hookup, Washer Hookup, In Basement
Exterior
Exterior Feature Rain Gutters, Storage, Professional Landscaping, Sprinkler System
Garage Spaces 2.0
Fence Fenced/Enclosed, Fenced
Community Features Public Transportation, Walk/Jog Trails, Medical Facility, Bike Path, House of Worship, Marina, Private School, Public School, T-Station, Sidewalks
Utilities Available for Electric Range, for Electric Oven, for Electric Dryer, Washer Hookup, Icemaker Connection
Waterfront Description Beach Front, Ocean, Walk to, 0 to 1/10 Mile To Beach, Beach Ownership(Public)
Roof Type Shingle
Total Parking Spaces 4
Garage Yes
Building
Foundation Concrete Perimeter
Sewer Public Sewer
Water Public
Schools
Elementary Schools Swampscott
Middle Schools Swampscott
High Schools Swampscott
Read Less
Bought with Jeffrey D. Sill • Reliant Real Estate, Inc.
GET MORE INFORMATION




