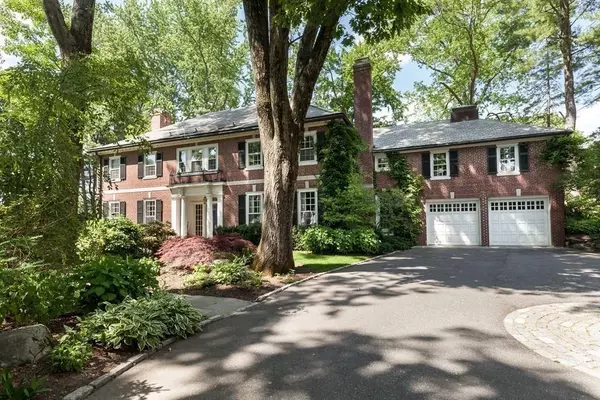For more information regarding the value of a property, please contact us for a free consultation.
41 Exeter St Newton, MA 02465
Want to know what your home might be worth? Contact us for a FREE valuation!

Our team is ready to help you sell your home for the highest possible price ASAP
Key Details
Sold Price $3,680,000
Property Type Single Family Home
Sub Type Single Family Residence
Listing Status Sold
Purchase Type For Sale
Square Footage 6,081 sqft
Price per Sqft $605
Subdivision West Newton Hill
MLS Listing ID 72682238
Sold Date 10/01/20
Style Colonial
Bedrooms 4
Full Baths 6
Half Baths 1
Year Built 1925
Annual Tax Amount $34,116
Tax Year 2020
Lot Size 0.750 Acres
Acres 0.75
Property Description
Much admired stately brick Georgian Colonial is situated on over 32,000 square feet of estate like grounds. Lovingly updated in 2017/2018, this home combines original architectural detail with today's standards of luxury. The gracious layout allows for entertaining and comfortable family living inside and out on one of West Newton Hill's most sought after streets. The first floor includes stunning new kitchen, large family room, living room, dining room and mudroom with heated floors. The second level has a flexible floor plan allowing for 4-5 bedrooms and 5 full bathrooms. Finished basement has large playroom, guest room and additional full bath. Beautiful patio with direct access from the family room leads to a resort-like inground pool and large yard. 2 car attached garage. A true oasis with easy access to the pike, commuter rail, Brae Burn Country Club, West Newton Village. Peirce School.
Location
State MA
County Middlesex
Zoning SR1
Direction between Comm Ave and Berkeley St
Rooms
Family Room Flooring - Hardwood, Window(s) - Bay/Bow/Box, French Doors, Exterior Access, Recessed Lighting
Basement Partially Finished
Primary Bedroom Level Second
Dining Room Flooring - Hardwood, Window(s) - Bay/Bow/Box, Recessed Lighting
Kitchen Flooring - Hardwood, Window(s) - Picture, Countertops - Upgraded, Kitchen Island, Breakfast Bar / Nook, Recessed Lighting, Stainless Steel Appliances, Pot Filler Faucet
Interior
Interior Features Bathroom - Full, Ceiling - Cathedral, Recessed Lighting, Closet, Bathroom - Tiled With Shower Stall, Den, Home Office, Play Room, Mud Room, Bathroom, Foyer, Wired for Sound
Heating Forced Air, Radiant, Natural Gas
Cooling Central Air
Flooring Tile, Hardwood, Flooring - Hardwood, Flooring - Wall to Wall Carpet, Flooring - Stone/Ceramic Tile
Fireplaces Number 1
Fireplaces Type Living Room
Appliance Range, Disposal, Refrigerator, Washer, Dryer, Range Hood, Gas Water Heater, Utility Connections for Gas Range
Laundry In Basement
Exterior
Exterior Feature Rain Gutters, Professional Landscaping, Sprinkler System
Garage Spaces 2.0
Fence Fenced/Enclosed, Fenced
Pool In Ground
Community Features Public Transportation, Golf, Medical Facility, Highway Access, Public School
Utilities Available for Gas Range
Roof Type Slate
Total Parking Spaces 2
Garage Yes
Private Pool true
Building
Lot Description Wooded
Foundation Concrete Perimeter
Sewer Public Sewer
Water Public
Schools
Elementary Schools Peirce
Middle Schools Day
High Schools North
Read Less
Bought with Matt Montgomery Group • Compass



