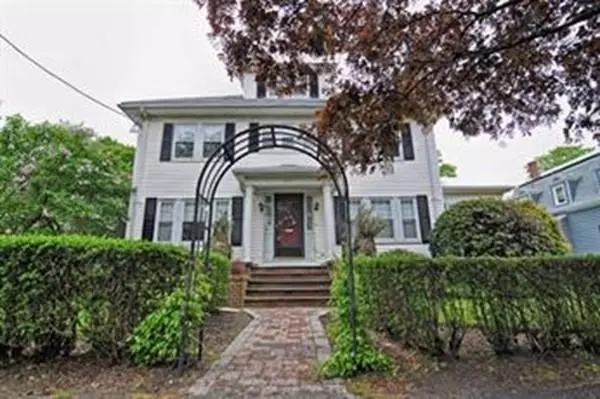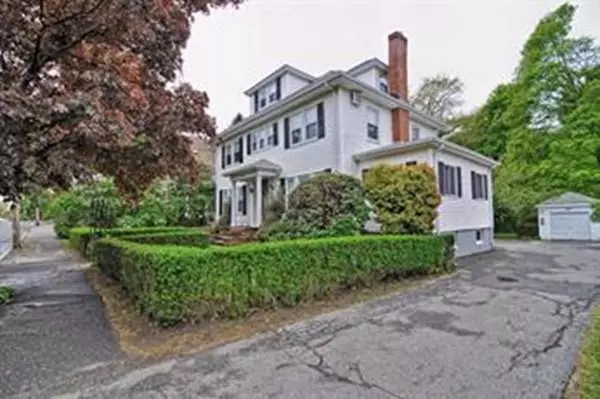For more information regarding the value of a property, please contact us for a free consultation.
806 Humphrey Street Swampscott, MA 01907
Want to know what your home might be worth? Contact us for a FREE valuation!

Our team is ready to help you sell your home for the highest possible price ASAP
Key Details
Sold Price $685,000
Property Type Single Family Home
Sub Type Single Family Residence
Listing Status Sold
Purchase Type For Sale
Square Footage 1,999 sqft
Price per Sqft $342
MLS Listing ID 72691484
Sold Date 10/01/20
Style Colonial
Bedrooms 4
Full Baths 2
Half Baths 1
Year Built 1920
Annual Tax Amount $6,669
Tax Year 2020
Lot Size 10,018 Sqft
Acres 0.23
Property Description
OH Sat+Sun 7/17 +7/18!! This lovely center entrance colonial has it all! A combination of updates + original detail lends to a charming, welcoming atmosphere. Original, unique custom built-in dining room cabinetry is a beautiful, one-of-a-kind feature, setting the house apart from the competition! The DR sits between an enclosed sun porch and the eat in kitchen, which has access to the back deck, yard and patio, as well as a half bath. Spacious living room features a cozy pellet stove; the den boasts built ins +skylight. 2nd level has 3 nice sized bedrooms+ updated full bath. 3rd floor has an updated bath- w/ the charm of a claw foot tub!- and room for guests/au pair/office space, AND storage, including cedar closet. Full, dry basement offers plenty of storage, laundry facilities, w/bulkhead access to the backyard. An ample, flat backyard -partially fenced in-is lined w/plantings. One car garage rounds out the home's many amenities! Walk to beach+schools! A great find-don't miss it!
Location
State MA
County Essex
Zoning Res
Direction Rte 129 to Humphrey Street
Rooms
Basement Full, Interior Entry, Bulkhead, Sump Pump, Concrete
Primary Bedroom Level Second
Dining Room Closet/Cabinets - Custom Built, Flooring - Hardwood, French Doors, Cable Hookup, Recessed Lighting
Kitchen Flooring - Stone/Ceramic Tile, Countertops - Stone/Granite/Solid, Deck - Exterior
Interior
Interior Features Vaulted Ceiling(s), Slider, Den, Sun Room
Heating Forced Air, Electric Baseboard, Natural Gas
Cooling None
Flooring Wood, Tile
Fireplaces Number 1
Fireplaces Type Living Room
Appliance Range, Dishwasher, Disposal, Microwave, Refrigerator, Washer, Dryer, Electric Water Heater, Utility Connections for Gas Range, Utility Connections for Electric Dryer
Laundry In Basement
Exterior
Exterior Feature Rain Gutters, Professional Landscaping
Garage Spaces 1.0
Community Features Public Transportation, Shopping, Park, Walk/Jog Trails, Golf, Medical Facility, Laundromat, Bike Path, Conservation Area, Highway Access, House of Worship, Private School, Public School, T-Station
Utilities Available for Gas Range, for Electric Dryer
Waterfront Description Beach Front, Ocean, Walk to, 3/10 to 1/2 Mile To Beach, Beach Ownership(Public)
Roof Type Shingle
Total Parking Spaces 4
Garage Yes
Building
Lot Description Level
Foundation Concrete Perimeter
Sewer Public Sewer
Water Public
Architectural Style Colonial
Schools
Elementary Schools Swp Elementary
Middle Schools Sms
High Schools Shs
Others
Acceptable Financing Seller W/Participate
Listing Terms Seller W/Participate
Read Less
Bought with Albert Lane • Coldwell Banker Residential Brokerage - Marblehead



