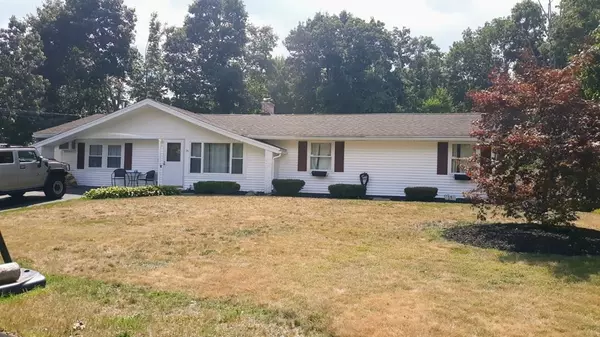For more information regarding the value of a property, please contact us for a free consultation.
14 Bernard Circle Brockton, MA 02302
Want to know what your home might be worth? Contact us for a FREE valuation!

Our team is ready to help you sell your home for the highest possible price ASAP
Key Details
Sold Price $385,000
Property Type Single Family Home
Sub Type Single Family Residence
Listing Status Sold
Purchase Type For Sale
Square Footage 1,694 sqft
Price per Sqft $227
Subdivision Brookfield School
MLS Listing ID 72707359
Sold Date 10/05/20
Style Ranch
Bedrooms 3
Full Baths 1
Half Baths 1
HOA Y/N false
Year Built 1960
Annual Tax Amount $4,344
Tax Year 2020
Lot Size 0.290 Acres
Acres 0.29
Property Description
What's in your backyard? Not a 32,000 gallon 36' x 18' inground/above ground saltwater pool yet! Come find out what owning one will be like in this city neighborhood! Huge, like super size 6' high fenced in backyard paradise with fire pit, playground & picnic area, storage shed, mini house shed, (great for private getaway) spacious 22 x 12 sundeck, top of the line passively heated saltwater pool 4'-5.5'depth ($40k new) with wrap around deck, Highly renovated interior with kitchen granite counters, 2020' SS appliances, maple cabinets with peninsula & lots of work space, 1.5 baths including master bedroom 1/2 bath, & jacuzzi style main bath, 2 additional 1st floor bedrooms, 21 x 17' family room with State of the art 65'" high definition & 3D TV included, separate 1st floor laundry closet, newer (4 years) Harvey windows with sliders to massive 22' x 11' vaulted knotty pine ceiling game room. High end 6 camera, motion & sound detectors security system.
Location
State MA
County Plymouth
Zoning R1C
Direction Hovendon Ave to Belcher to Bernard
Rooms
Primary Bedroom Level First
Interior
Interior Features Bonus Room, Accessory Apt., WaterSense Fixture(s), Internet Available - Unknown
Heating Central, Baseboard, Oil
Cooling Window Unit(s), Dual
Flooring Carpet
Fireplaces Number 1
Appliance Dishwasher, Microwave, Refrigerator, Washer, Dryer, Oil Water Heater, Tank Water Heaterless, Utility Connections for Electric Range, Utility Connections for Electric Oven, Utility Connections for Electric Dryer
Laundry First Floor, Washer Hookup
Exterior
Exterior Feature Rain Gutters, Storage, Decorative Lighting, Other
Fence Fenced/Enclosed, Fenced
Pool In Ground, Above Ground, Heated, Pool - Inground Heated
Community Features Public Transportation, Shopping, Pool, Park, Golf, Medical Facility, Laundromat, Bike Path, Conservation Area, Highway Access, House of Worship, Public School, T-Station, University
Utilities Available for Electric Range, for Electric Oven, for Electric Dryer, Washer Hookup
View Y/N Yes
View Scenic View(s)
Roof Type Shingle
Total Parking Spaces 4
Garage Yes
Private Pool true
Building
Lot Description Cul-De-Sac, Cleared, Level
Foundation Concrete Perimeter, Slab
Sewer Public Sewer
Water Public
Others
Acceptable Financing Other (See Remarks)
Listing Terms Other (See Remarks)
Read Less
Bought with Michael Berardi • Success! Real Estate



