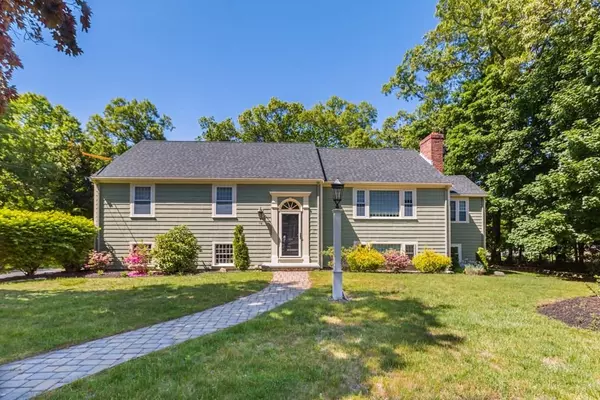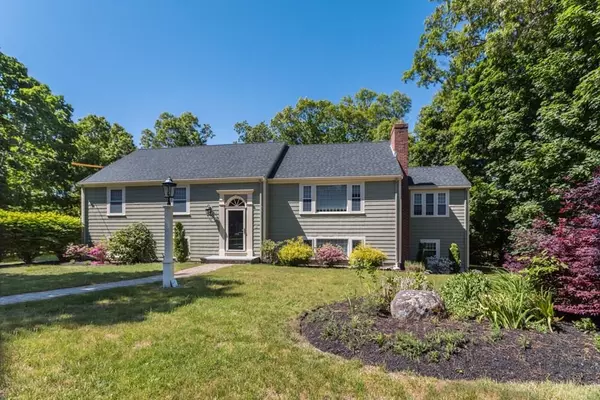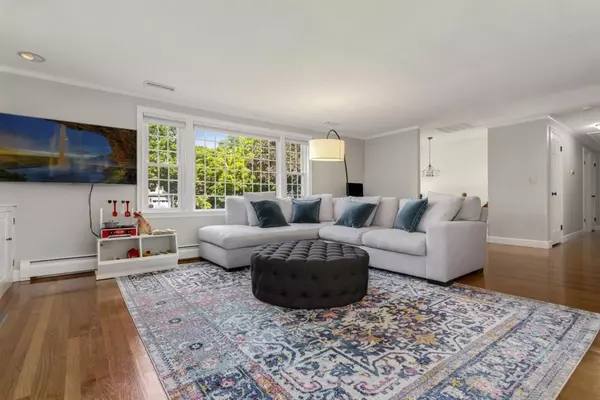For more information regarding the value of a property, please contact us for a free consultation.
14 New Meadow Rd Lynnfield, MA 01940
Want to know what your home might be worth? Contact us for a FREE valuation!

Our team is ready to help you sell your home for the highest possible price ASAP
Key Details
Sold Price $851,000
Property Type Single Family Home
Sub Type Single Family Residence
Listing Status Sold
Purchase Type For Sale
Square Footage 2,320 sqft
Price per Sqft $366
MLS Listing ID 72697500
Sold Date 10/06/20
Bedrooms 3
Full Baths 2
Half Baths 1
HOA Y/N false
Year Built 1962
Annual Tax Amount $9,169
Tax Year 2020
Lot Size 0.710 Acres
Acres 0.71
Property Description
This home is situated on 3/4 acre flat level lot with potential for a pool and already is accented by a large screened-in back porch with stamped concrete patio. This amazing home has an oversized Living Room with picture window and a lovely wood burning fireplace with with custom built-ins and mantel. Amazing Den with vaulted ceiling gas stove. Kitchen features new quartz countertops, a new refrigerator and wonderful center island with breakfast bar. The Kitchen is open to Dining Room which opens directly to the Living Room. The upper level has hardwood floors throughout. Both Bathrooms have been recently renovated. Private office with separate entrance located in Lower Lvl. Large Family Rm with wood burning fireplace and Exercise Room in Lower Lvl allow for comfortable family fun during every season. No showings until Open House on Sat. Offers will be reviewed Wed 7/29 please submit by 3pm. Masks required for Showing
Location
State MA
County Essex
Zoning RB
Direction Off 128 Main Street Lynnfield to left on Olde Town Road, right on New Meadow house on left.
Rooms
Family Room Flooring - Wall to Wall Carpet, Window(s) - Picture, Lighting - Overhead
Basement Finished, Walk-Out Access, Garage Access, Concrete
Primary Bedroom Level First
Dining Room Flooring - Hardwood, Lighting - Overhead
Kitchen Flooring - Hardwood, Dining Area, Countertops - Stone/Granite/Solid, Countertops - Upgraded, Kitchen Island, Breakfast Bar / Nook, Deck - Exterior, Exterior Access, Open Floorplan
Interior
Interior Features Ceiling - Cathedral, Ceiling Fan(s), Closet - Double, Sun Room, Home Office-Separate Entry, Den, Exercise Room, Finish - Sheetrock, Internet Available - Broadband
Heating Baseboard, Natural Gas, Ductless
Cooling Central Air, Ductless
Flooring Wood, Tile, Carpet, Flooring - Stone/Ceramic Tile, Flooring - Wall to Wall Carpet, Flooring - Hardwood
Fireplaces Number 2
Fireplaces Type Family Room, Living Room
Appliance Range, Dishwasher, Microwave, Refrigerator, Washer, Dryer, Gas Water Heater, Tank Water Heaterless, Utility Connections for Gas Range
Laundry Dryer Hookup - Electric, Washer Hookup, Laundry Closet, Electric Dryer Hookup, In Basement
Exterior
Exterior Feature Rain Gutters
Garage Spaces 2.0
Community Features Shopping, Park, Walk/Jog Trails, Golf, Medical Facility, Bike Path, Highway Access, House of Worship, Private School, Public School
Utilities Available for Gas Range, Washer Hookup
Roof Type Shingle
Total Parking Spaces 6
Garage Yes
Building
Lot Description Wooded, Level
Foundation Concrete Perimeter
Sewer Private Sewer
Water Public
Others
Senior Community false
Acceptable Financing Contract
Listing Terms Contract
Read Less
Bought with Rajive Dogra • Coldwell Banker Realty - Winchester



