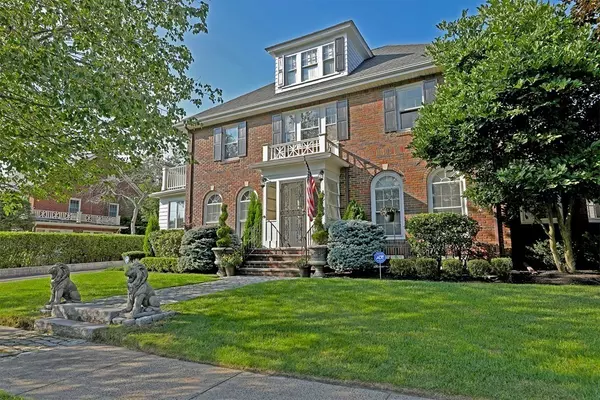For more information regarding the value of a property, please contact us for a free consultation.
5 Dale Street Swampscott, MA 01907
Want to know what your home might be worth? Contact us for a FREE valuation!

Our team is ready to help you sell your home for the highest possible price ASAP
Key Details
Sold Price $954,000
Property Type Single Family Home
Sub Type Single Family Residence
Listing Status Sold
Purchase Type For Sale
Square Footage 2,797 sqft
Price per Sqft $341
MLS Listing ID 72708794
Sold Date 09/21/20
Style Colonial
Bedrooms 3
Full Baths 1
Half Baths 2
HOA Y/N false
Year Built 1925
Annual Tax Amount $9,939
Tax Year 2020
Lot Size 8,276 Sqft
Acres 0.19
Property Description
This center entrance colonial defines elegance and luxury. As you walk through the front door you are welcomed into the gracious foyer. Step in to the oversized sun-lit living and sitting rooms with a gas fireplace and beautiful hardwood floors, which continue throughout the home. The updated eat-in kitchen features custom cabinets, a gas stove top, and even a Viking double oven. An office and formal dining room complete the main level. Upstairs boasts 3 spacious bedrooms and access to the walk-up attic, leading to endless possibilities for expansion. Once outback you will find no reason to leave. Pour cocktails in the cabana complete with an ice machine and cable TV, hosts dinner parties around your outdoor kitchen or cool down while floating in the exquisite pool. Come visit during our open houses Saturday and Sunday from 11:00-1:00 and take the next step towards making 5 Dale Street the home you have always dreamed of!
Location
State MA
County Essex
Area Beach Bluff
Zoning A2
Direction Humphrey Street to Dale Street
Rooms
Basement Full, Partially Finished
Primary Bedroom Level Second
Dining Room Flooring - Hardwood, French Doors, Lighting - Overhead
Kitchen Flooring - Hardwood, Dining Area, Pantry, Countertops - Stone/Granite/Solid, Cabinets - Upgraded, Exterior Access, Stainless Steel Appliances, Gas Stove, Lighting - Overhead
Interior
Interior Features Home Office
Heating Forced Air
Cooling Central Air
Flooring Tile, Hardwood, Flooring - Hardwood
Fireplaces Number 2
Appliance Dishwasher, Disposal, Microwave, Countertop Range, Refrigerator, Freezer, Washer, Dryer, Electric Water Heater, Plumbed For Ice Maker, Utility Connections for Gas Range, Utility Connections for Electric Dryer, Utility Connections Outdoor Gas Grill Hookup
Exterior
Exterior Feature Rain Gutters, Professional Landscaping, Sprinkler System, Fruit Trees, Garden
Garage Spaces 2.0
Fence Fenced
Pool Pool - Inground Heated
Community Features Public Transportation, Shopping, Walk/Jog Trails, Golf
Utilities Available for Gas Range, for Electric Dryer, Icemaker Connection, Outdoor Gas Grill Hookup
Waterfront Description Beach Front, Ocean, 1/2 to 1 Mile To Beach, Beach Ownership(Public)
Roof Type Shingle, Rubber
Total Parking Spaces 4
Garage Yes
Private Pool true
Building
Lot Description Corner Lot
Foundation Concrete Perimeter
Sewer Public Sewer
Water Public
Architectural Style Colonial
Others
Acceptable Financing Contract
Listing Terms Contract
Read Less
Bought with Alberto Lozano • C Realty Corp.



